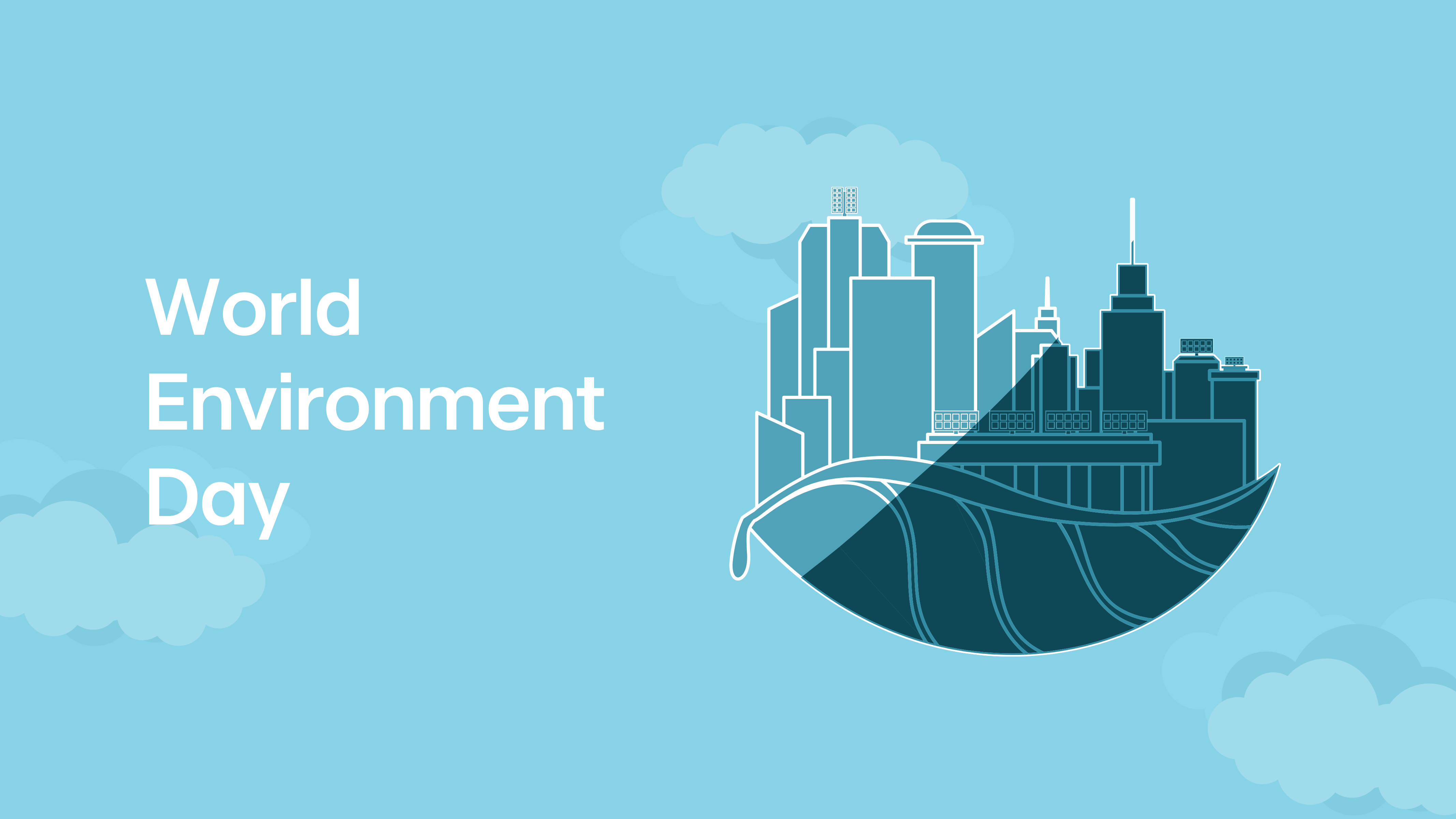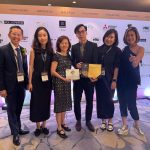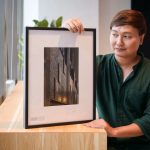Today, as we mark World Environment Day, we’re reminded of the connection between architecture and the natural world. At RSP, we believe that every structure we design has the power to shape a more sustainable future for our planet.
Through thoughtful design and strategic planning, we strive to restore balance and harmony to our built environment, preserving ecosystems and biodiversity for generations to come. This year, let’s explore how the decisions we make in designing the built environment has an impact on future generations and thoughts on this year’s theme on “Ecosystem Restoration”.
Redefining Green Hospitality with the Wyndham Hotel Jiaxing, Zhejiang
Wyndham Hotel Jiaxing, Zhejiang designed by RSP China, demonstrates how hospitality can and should integrate greener practices to enhance guest experiences and contribute positively to our local ecosystem.
From sponge city and low impact development to vertical green strategies, this project that spans over 64,000 square metres enhances local water cycle and biodiversity within the surrounding environment. Incorporating such initiatives and systems within our hospitality sector will reduces urban heat island effects, revitalise ecosystems and mitigate environmental degradation.
Beyond operational practices, moving into sustainable hospitality developments contributes to the collective efforts towards mitigating environmental degradation and promoting green practices amongst businesses and guests. As more hotels adopt sustainable practices, the collective efforts of the hospitality industry can significantly advance the goals of World Environment Day, paving the way for a healthier, more sustainable planet.
Our Architectural Aspirations on Sustainable Urban Development
As creators of architectural spaces for human living, we are always sensitive to the issues of the natural environment where our projects are located. Our architectural ideas are profoundly and sustainably greened in aspects such as functional organization, the use of environmentally friendly materials, efficient operation, energy savings, and returning more green spaces to nature. We aim to reduce the carbon emissions produced by the construction industry.
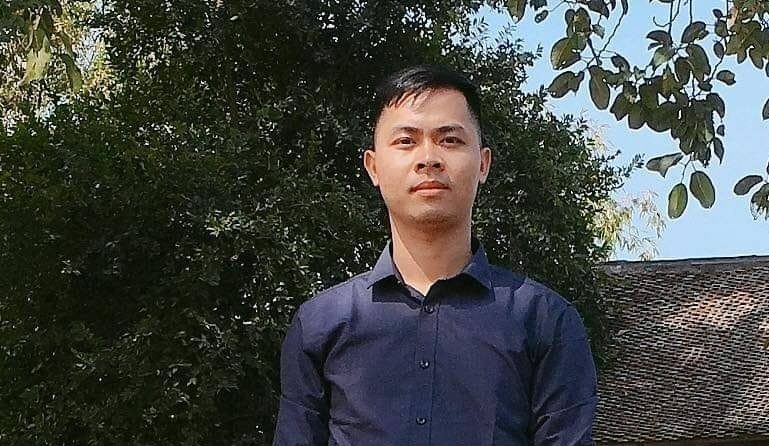
Nguyan Van Nam, Senior Architect, RSP Vietnam.
"We strive for architecture that enhances human interaction and experience with nature, spreads its influence, and inspires users' consciousness towards nature conservation, contributing to the balanced development of architecture in the global environment!"
Nguyen Van NamSenior Architect, RSP Vietnam
In recent years, Vietnam has been undergoing rapid growth in terms of economy and infrastructure. With a population of close to 99 million people, many people in Vietnam choose to live in the city center for a better career path. This has resulted in a very dense urban living space which in a way is convenient for the city dwellers as it is important to have a vast variety of amenities within close proximity to their house and also workplace.
"As an architect myself, I am confident that the current young architects and urban planners, driven by a strong sense of responsibility and professional expertise, are taking specific measures to improve the quality of living for city dwellers. For example, new residential townships are being developed with more green spaces so that residents can live a healthier lifestyle in a green living environment."
Hoang LeSenior Architect, RSP Vietnam
Haven Development: Paving the way for Livable Green Cities
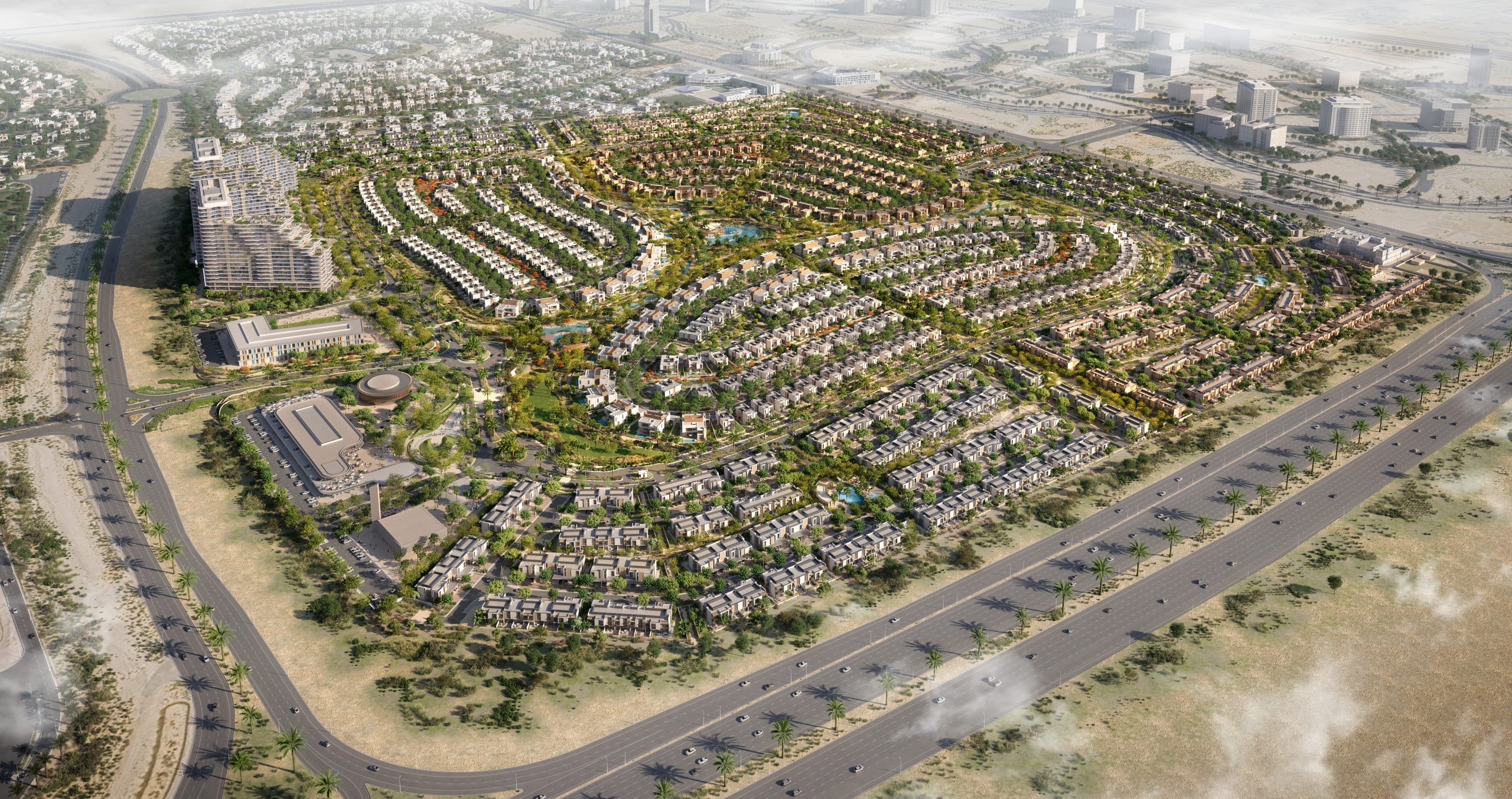
The Haven Development that will begin construction by Q2 2024 is one of RSP Dubai’s projects to serve as a pioneering sustainable community project in the UAE. We asked our project lead master planner, Joan Usero, to learn more on sustainable master planning practices.

Joan Usero, Senior Associate – Masterplan Lead, RSP Dubai.
How does the masterplan of the Haven development integrate sustainable practices and what ratings (LEED etc) did the design achieve?
The Haven Development integrates two spectrums of sustainable practice, environmental and social.
In terms of environmental sustainability, the master plan development aims to achieve a LEED certification, by means of incorporating sustainable measures to its overall design, such as efficiency int terms of water and energy consumption, as well as smart waste management. In addition to this, the development also entails to provide EV charging points and reduce the carbon footprint by means of adopting sustainable construction methods and sourcing of local materials.
From a perspective of social sustainability, the master plan vision offers a green environment filled with native vegetation, offering a comfortable atmosphere to commune; and a playful tapestry of water features, creating curated open spaces for wellness, which entices the human senses to be closer with nature. The strong vision and project implementation geared towards health and wellness enabled the Haven development to achieve a Fitwel 3-star rating.
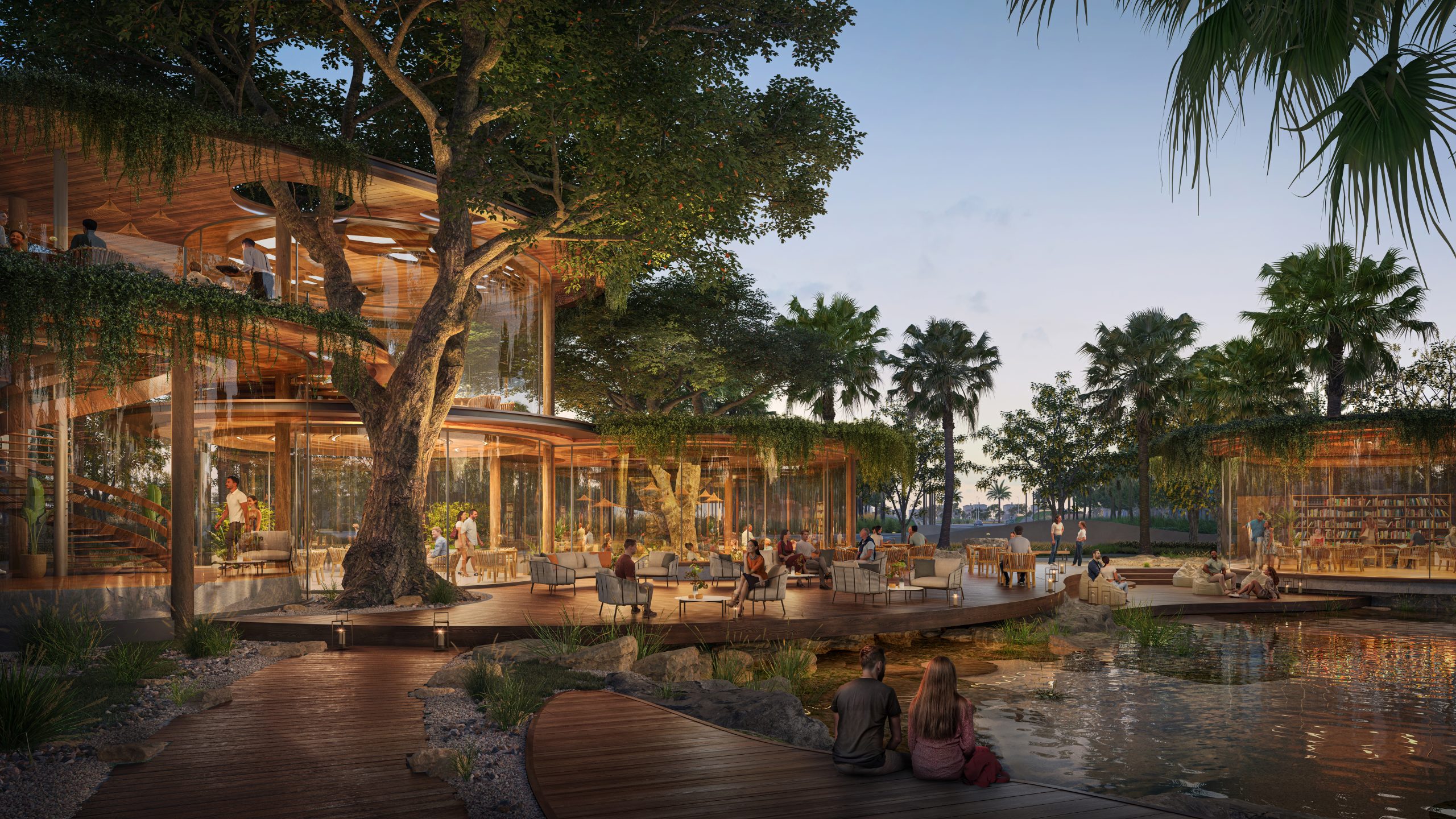
In what ways does the Haven development reflect the principles of World Environment Day, particularly in terms of promoting biodiversity, green spaces, and resident well-being?
The way the master plan fabric was designed paved the way for allowing great accessibility for all residents to experience the community offering centred on green living, biodiversity, and elevated well-being. If you look at the master plan design, all forces are towards the central area of the master plan, which serves as the ‘oasis’ of the community. The way all units were interlinked with green corridors and pathways that connect back to the central greens allowed a level of porosity in the master plan that allows each home to be closer to natural and healthy living.
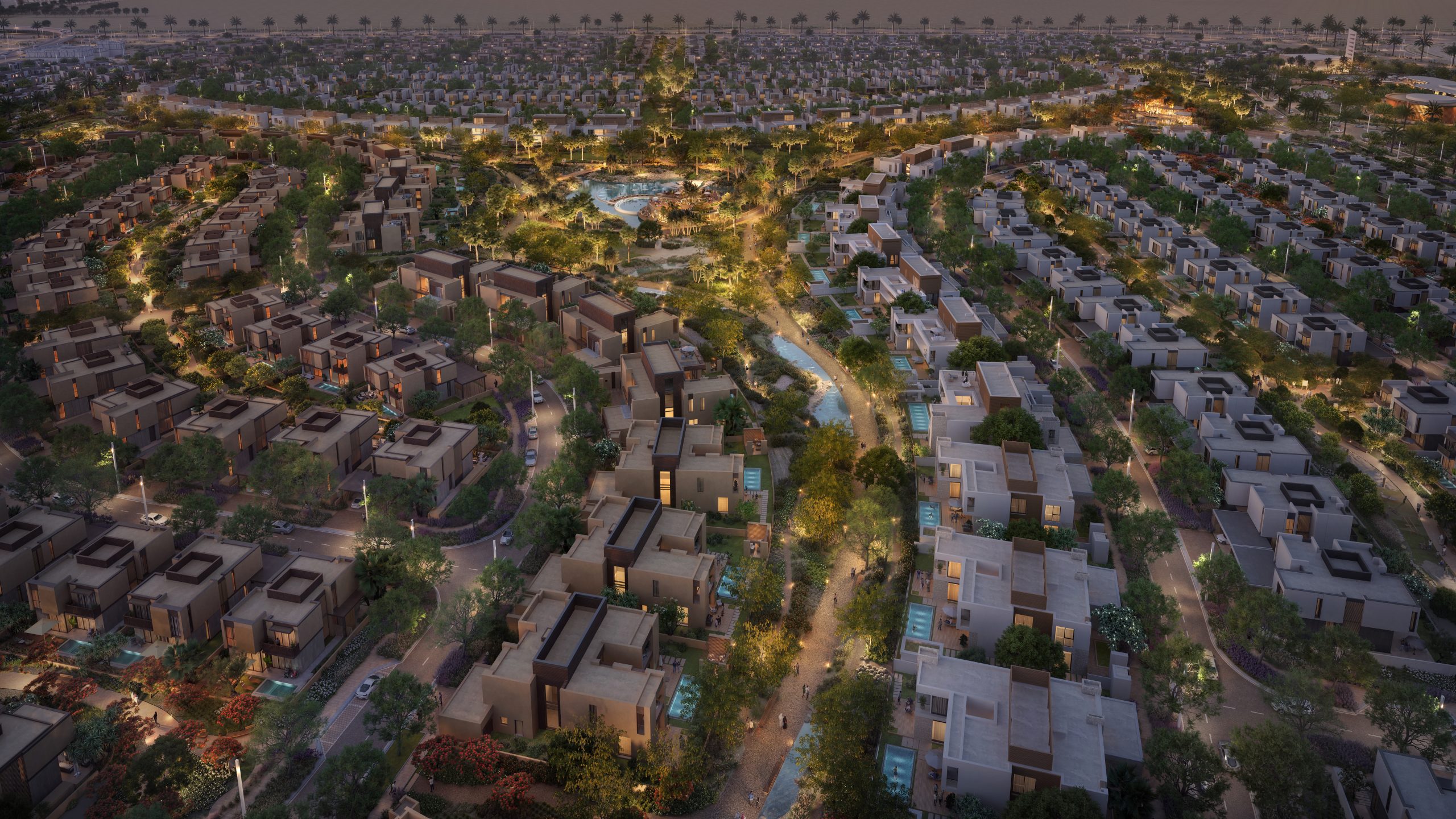
What design elements were added to enhance the overall living experience and promote a sense of tranquility and well-being for the residents?
The central public realm offers an array of playfulness in terms of landscape levels, tapestry of water features and wellness pavilions that creates an opportunity for all to live a life that is centred on elevating the quality of health and wellness.
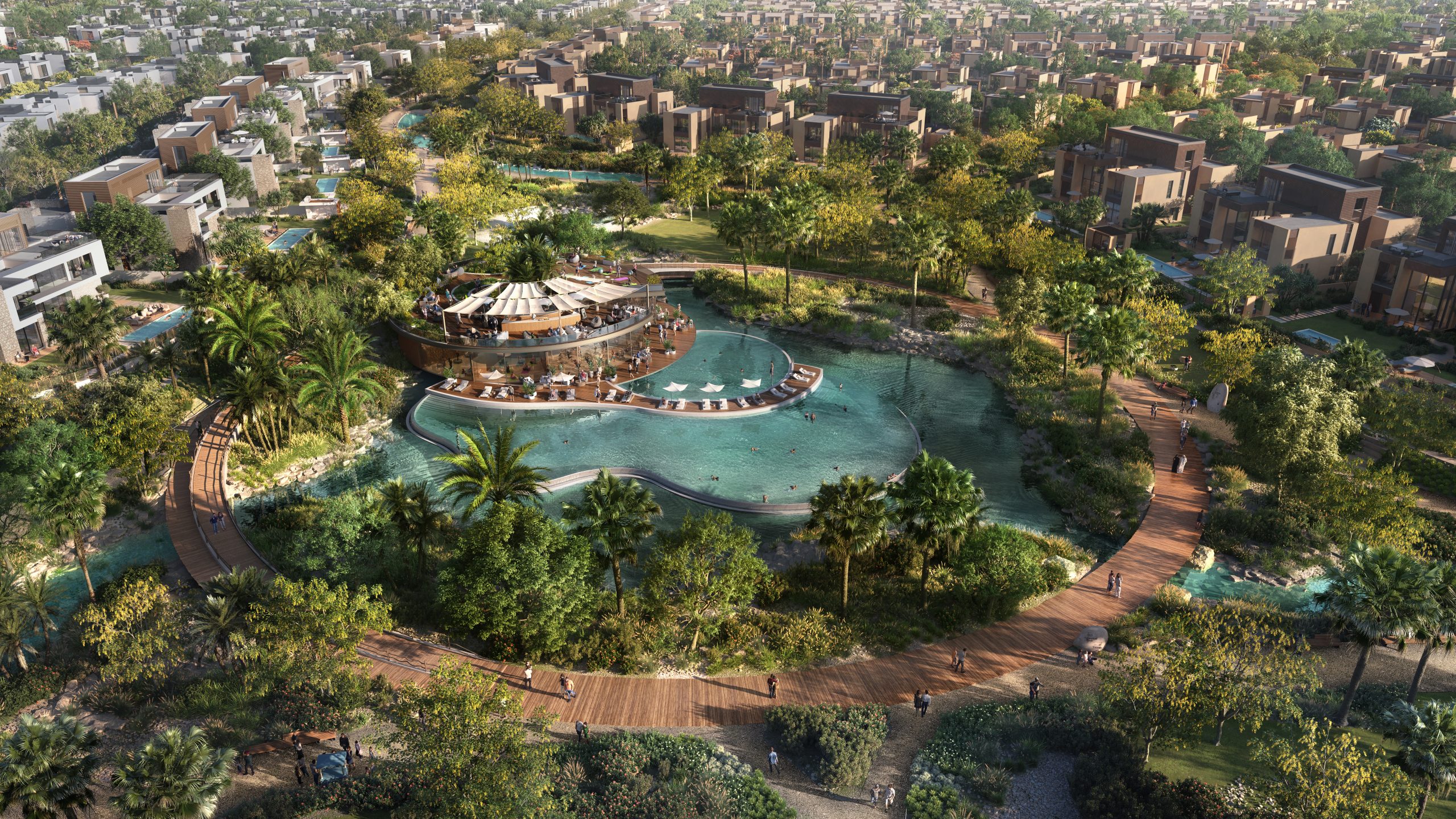
What spaces were designed for community interaction? What concept for the diverse communal areas, and how do they cater to the needs of different users and their lifestyles?
The central park or ‘oasis’ offers an array of experiences, from the central premium clubhouse where people can relax, be fit and healthy, and socialize; the treehouse pavilions which offer a serene experience of either meditating or socializing within a natural hideaway; the meandering pathways within the park which takes you back to your individual homes; and the sports courts which are also made accessible for all residents of the Haven development. In addition to these, as you enter the development, a town centre is also made available for everyone, a hub which is provided to meet the daily needs and essentials of all residents and even visitors.
Shaping Singapore’s Sustainable Built Environment starting with Educational Institutes
In Singapore, our RSP.SM Energy Group was formed with an aim to strengthen efforts in reducing Singapore’s carbon footprint and energy consumption by improving old buildings and carrying out Asset Enhancement Initiatives (AEI).
RSP.SM Energy Group combines the expertise of 3 disciplines; Architecture, Mechanical & Electrical (M&E), Engineering and Civil & Structural (C&S) Engineering to offer a range of sustainability solutions to our clients and a 3-pronged focus: Brown Field Buildings, Green Field Buildings and Carbon Market. The team of 6 consists of professionals from RSP and Squire Mech, including our Associate Director, Khoo Teik Rong.
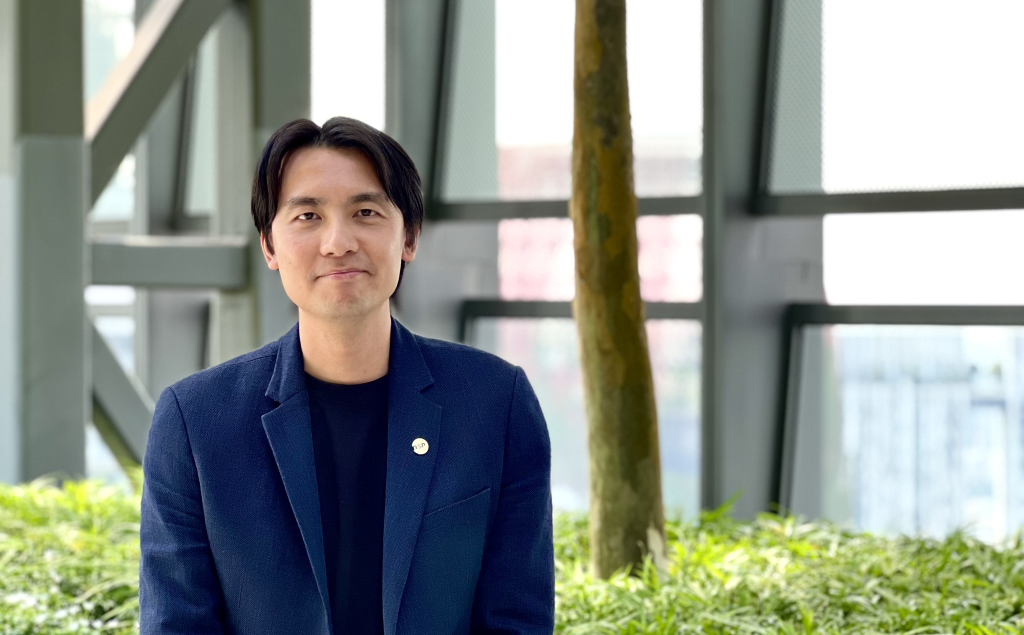
Khoo Teik Rong, Associate Director, RSP Singapore.
"As architects, we have a unique opportunity to address the challenges of the Anthropocene by integrating holistic sustainability principles into our practice. This goes beyond creating merely functional and aesthetically pleasing spaces. By embracing a comprehensive approach, architects can significantly contribute to ecological restoration efforts and promote a more sustainable future"
Khoo Teik RongAssociate Director, RSP Singapore
We take pride in our latest project completion for educational institution buildings, which have been awarded Super-Low Energy statuses and utilised environmentally-friendly materials, to do our part in making the world a more sustainable and eco-conscious place for future generations.
SIT Punggol Campus Court
Situated on the Northeast of Singapore at Punggol, the newly built SIT Punggol Campus Court boasts academic blocks encompassing green spaces and open courtyards for community interaction and rejuvenation. With several unique designs and sustainability features such as Passive Displacement Ventilation for the auditorium and lecture theatres with naturally ventilated group learning spaces and a canteen block built with MET (Mass Engineered Timber), the campus is certified Green Mark Platinum and Green Mark Super-Low Energy status.
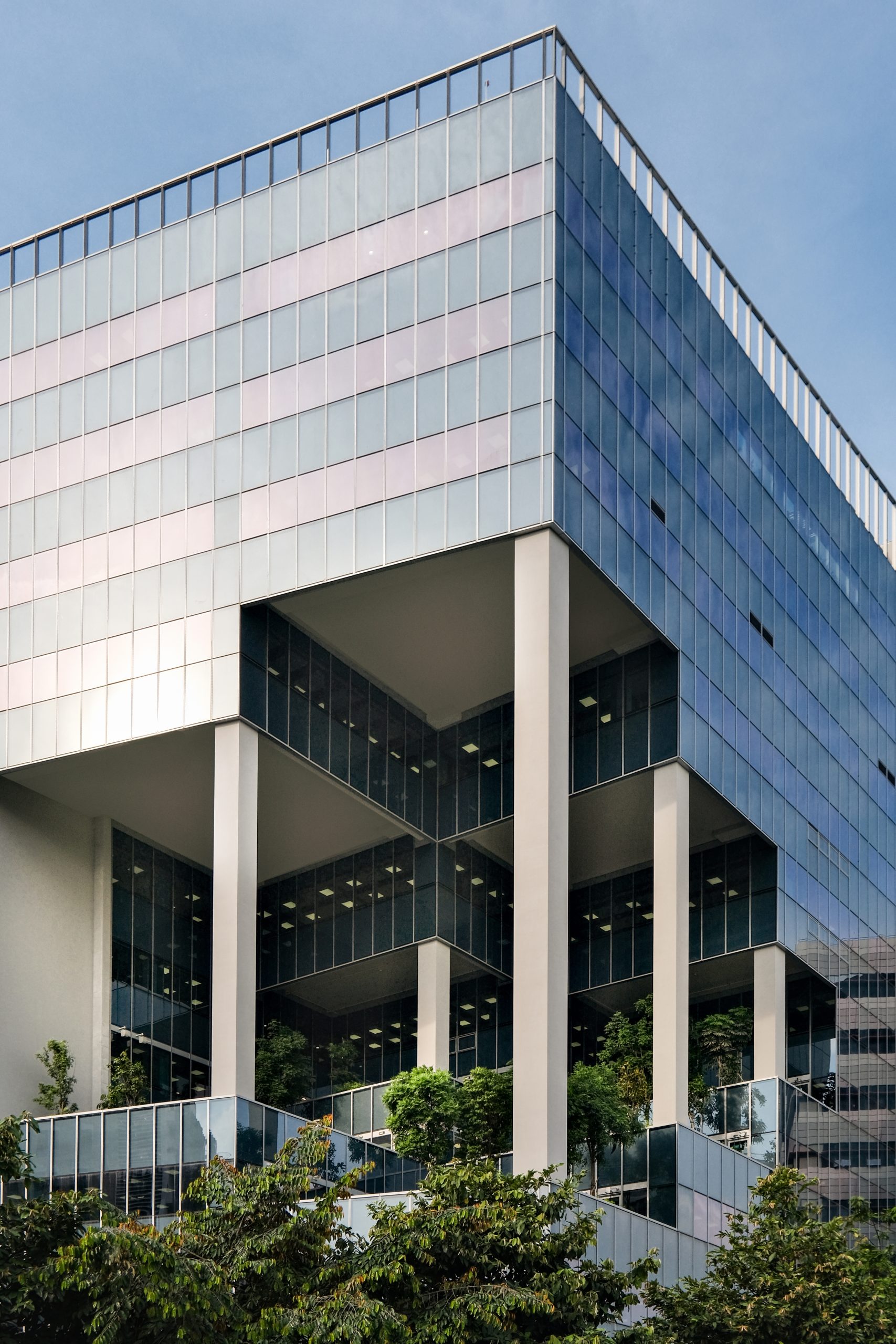
Gaia
Officially opened to public on 17 May 2023, Gaia – NTU Academic Building South, stands as a testament to sustainable innovation and architectural excellence. This institution built in collaboration with between Toyo Ito & Associates, is the largest Mass Engineered Timber (MET) structure in Asia.
Procured from renewable forests, prefabricated off-site, and assembled on-site to reduce construction time and manpower, MET is a highly renewable material and an effective carbon sink. As Singapore continues to aim for carbon-free society by 2050, firms will need to develop more sustainable and environmentally friendly buildings.
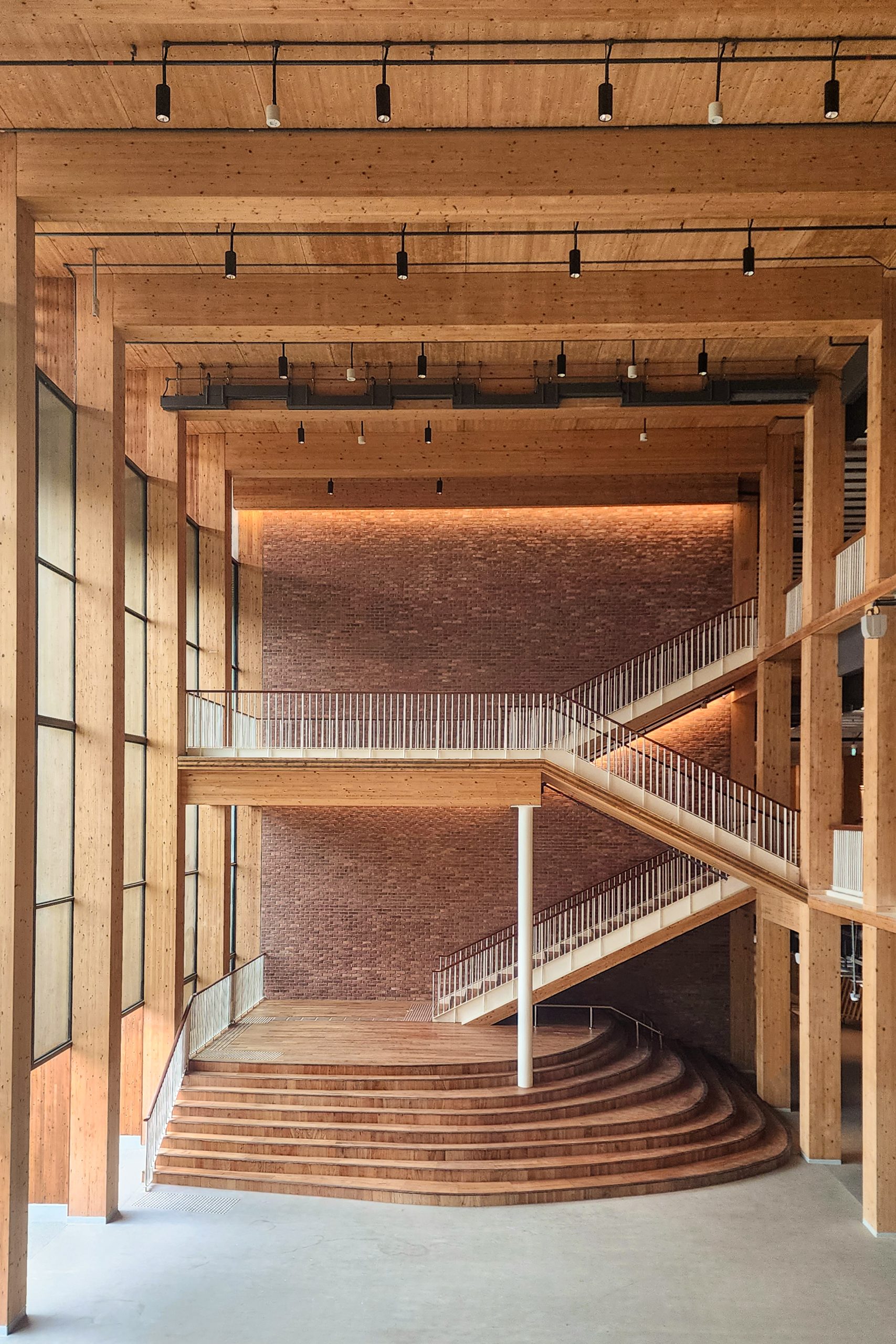
As we celebrate World Environment Day, let’s harness the inspiration from transformative initiatives like this to unite in our mission for a greener, more sustainable planet. Together, we have the power to create lasting change, ensuring a healthier Earth for both current and future generations. Our collective actions today will shape a brighter, more vibrant world for all.

