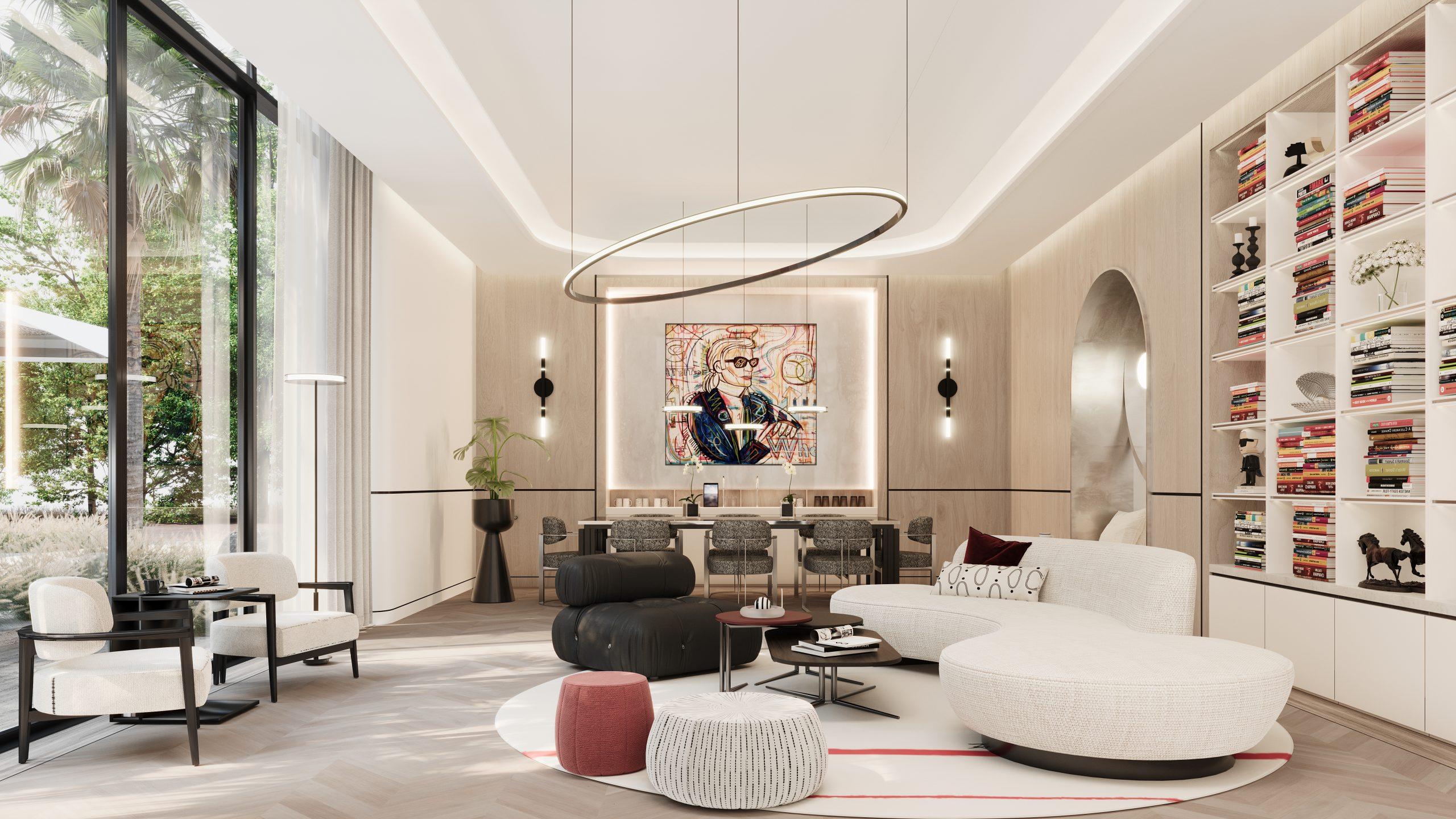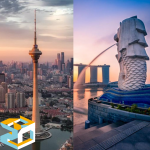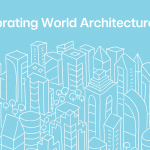When you think of Karl Lagerfeld, the words “iconic” and “enigmatic” immediately come to mind. As one of the most influential figures in fashion history, Lagerfeld completely transformed the way we see style. He was known for beautifully fusing the classic with the contemporary, the minimalistic with the extravagant. As the architects and interior designers behind this project, we wanted to create a collection that Karl would be proud of. In order to do so, it was imperative that our team completely immersed ourselves into his work, his art and his life.
The Design Concept – The Architecture
At the very core of the design process was our desire to embody Karl’s signature design ethos, crafting a minimalistic and modern masterpiece, as expressed through a monochromatic palette and sleek, textured finishes. It was both an extraordinary honour and a rigorous challenge to be granted this opportunity. With that, we set out to encapsulate the DNA of a fashion icon into every essence of these luxurious walls.
The inspiration for the façade was a blend of Karl’s penchant for 18th-century architecture and his love for art-deco. What was interesting about the villas was, we were able to completely abolish architectural norms and focus more on creating a living space that is as much a work of art, as it is a home.
Proportion & Hierarchy
So much of the design emerged from this passion, creating a rich historical context and timeless elegance. Nothing was left to chance, from the floor height proportions in the villas, establishing a deliberate hierarchy. The ground floor acting as the highest, while the first floor gracefully steps down slightly lower, finishing with the second floor, making the ground heavier and the last floor the lightest. This design not only grounds the structure but also creates an artistic balance, making the home feel both substantial and ethereal.
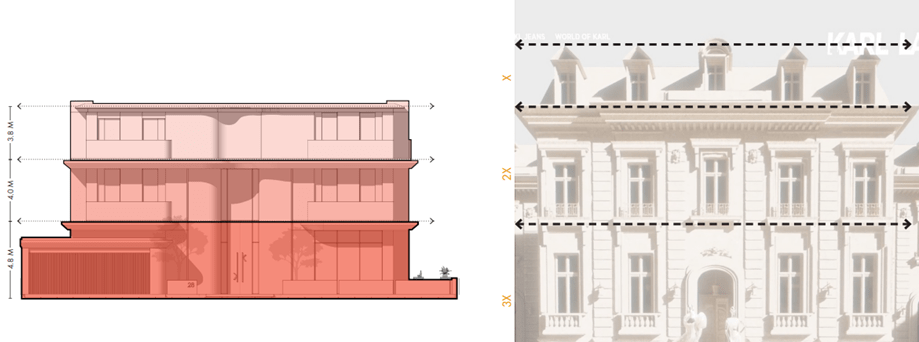
Grand Arrival
While Karl Maison may not boast a double-height entrance, its grandeur is beautifully conveyed through the elevated plinth and archway. This magnificent detail inspired the proportions of the double-height entries in the villas, imbuing the spaces with an air of sophistication and openness.
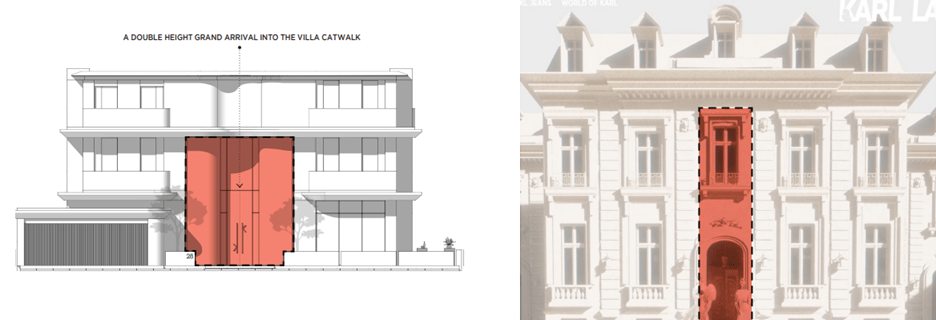
Symmetry
In the Art Deco style, Karl Maison embodies geometric lines, streamlined simplicity, and visual harmony. The villas aspire to replicate this pure symmetry and balance that define Karl Maison’s timeless appeal.
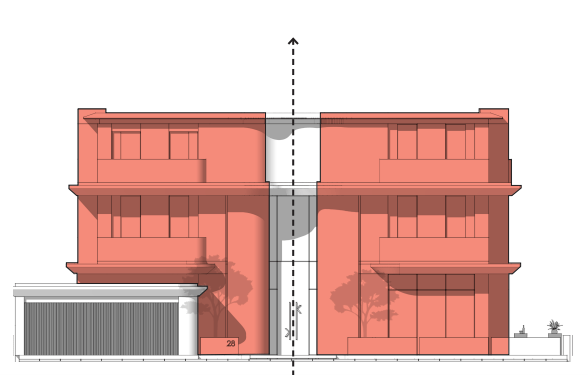
Balustrade Balcony
The Art Deco-styled balustrade balcony that was inspired by La Maison boasts a sleek and geometric design, adding a touch of sophistication to the building’s façade. They are often broken down often creating outdoor spaces for different spaces on the interiors.
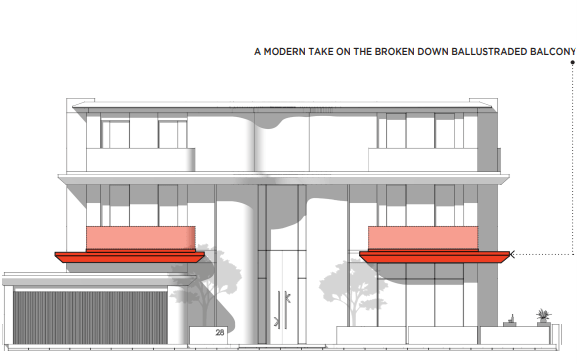
Cornice
The Karl Maison showcases an elegant, intricately detailed Art Deco cornice—a decorative projection atop the wall that unifies various elements of the façade. This exquisite feature serves as inspiration for the sleek, modern cornice on the villas, blending tradition with contemporary design.
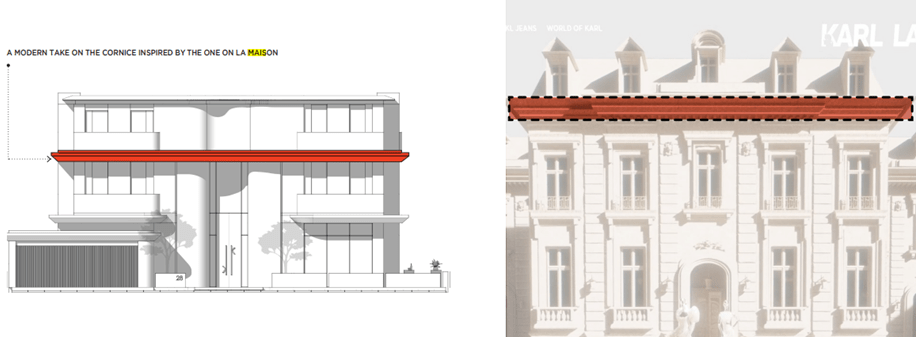
Vertical Motifs
The Karl Maison although has strong horizontal elements, it also exhibits vertical panels/ motives that are an important part of the wall facade that tie the floors together. Stacking over each floor vertically, inspiring onto the villa façade.
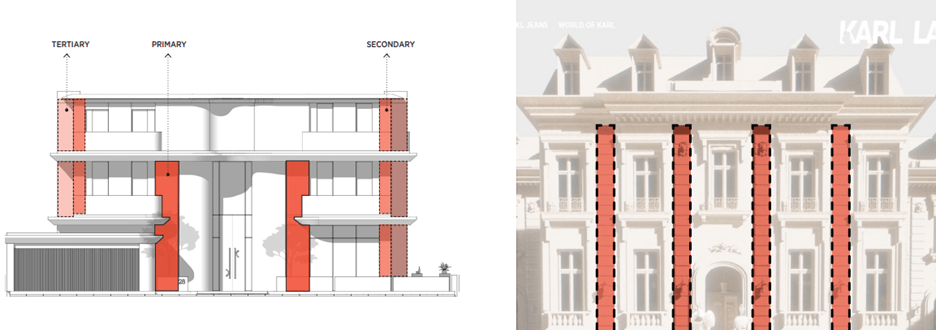
Hierarchy in Openings
Inspired by La Maison’s hierarchy of floor heights, glass openings in the villa are designed in a similar manner. The ground floor features larger openings that extend to the outdoors, while the higher levels have relatively smaller ones
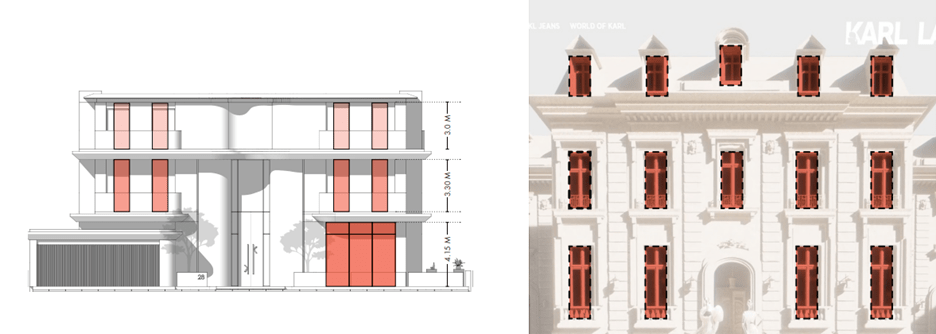
Drawing inspiration from the proportions of the 18th-century Karl Maison, while incorporating the distinctive DNA and aesthetics of Karl Lagerfeld, we crafted a modern interpretation of this architectural style. The result is a fluid, harmonious design that not only echoes Karl’s signature style but also reflects the soft, undulating dunes of Dubai’s deserts.
Capturing the Runway
Lagerfeld was more than just a designer; he was a storyteller. His catwalk shows were iconic. Known for transforming a simple runway into a fantasy, creating an unforgettable experience for guests. The central stage of the masterplan, inspired by Karl’s legendary shows, is the catwalk. The catwalk emulates his astounding success and reflects his ability to turn fashion into a lasting experience, long after the show has ended. Following this theme, we wanted each home to have a touch of the runway. Each home features a personal runway that culminates with a beautiful spiraling staircase.
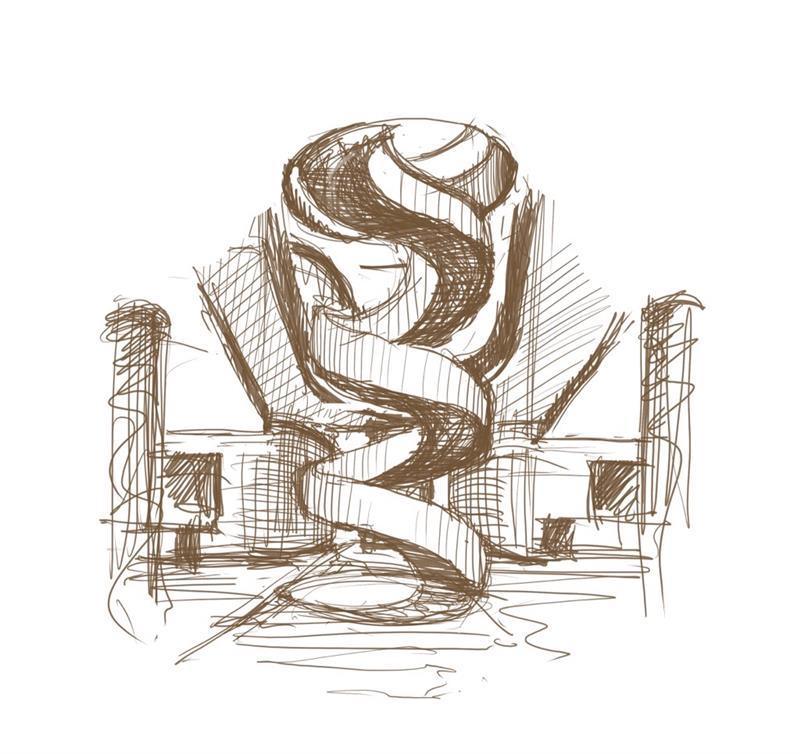
The result is an entrance that blends his minimalist style but also balances his theatrical flair. On each side of the runway is various lifestyle zones that pay homage to Karl’s passions. This is where our design team masterfully blurred the lines between design and storytelling, crafting a captivating experience that resonates on every level.
The Pavilion, A Lifestyle Destination
The pavilion sits as gem of the masterplan. Just like the iconic signature piece of a fashion collection, that stands out during a show. The development surrounds a beautiful form, floating on water that unites the masterplan. This floating jewel channels the concept of the mirage, playing with reflective forms in the architecture and landscape. Emulating Karl’s love for reflections, whilst providing the community with their main amenities.
This design features a circular base foundation, inspired by Karl’s signature circular mirror and the elegant use of pure forms. Organic lines flow throughout the clubhouse, creating a serene escape. One half of the circle serves as an oasis, symbolizing Dubai and the local culture, and includes the community pool.
Completing the other half of the circle, the clubhouse features reflection pools that embody Karl’s signature architectural palette and design, representing his brand. This space includes a pool bar, multifunctional areas, and a vibrant party roof deck, all contributing to a harmonious and inviting atmosphere.
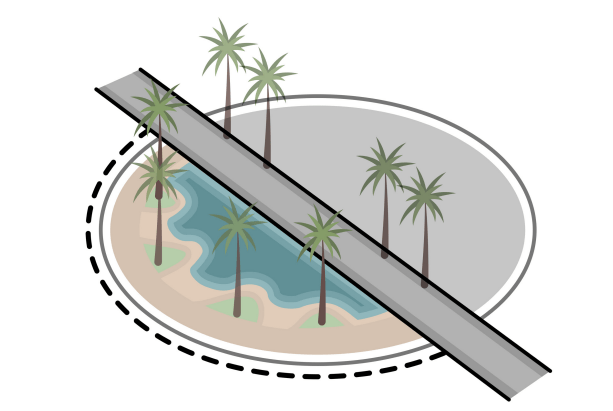
The Pavilion provides exclusive amenities that reflect Lagerfeld’s aesthetics. This elegant space is designed to enhance the lives of residents. Encompassing “The Club,” an entertainment centre meant for socializing and leisure, alongside “The Library,” which pays homage to Lagerfeld’s passion for literature and his impressive collection of 300,000 books. Inviting residents to unwind and immerse themselves in Lagerfeld’s world through his love for books while enjoying a cozy cup of tea or coffee.
The Pavilion also holds a state-of-the-art wellness gym, incorporating a fashion-fit lifestyle in a sleek, monochromatic design. In addition to beautifully landscaped parks, a beach-inspired adult pool with an infinity edge that seamlessly blends with the desert landscape, creating a stunning, picture-perfect moments.
The Interiors
The Villas seamlessly translate his iconic style and personality into a sophisticated and luxurious living experience. Drawing inspiration from his signature monochromatic palette and modern aesthetic, the interiors blend clean lines with rich textures, crafting spaces that are both refined and edgy. Each element is meticulously curated to reflect Karl’s unique irony and wit, merging classic design principles with unexpected, playful contrasts. These subtle twists challenge traditional boundaries, resulting in a fresh yet timeless ambiance that exudes elegance.
At the heart of the design lies a cross-cultural fusion, mirroring Karl’s global sensibilities. The villas represent the next chapter in his journey, harmonizing his refined sense of French savoir-vivre with the vibrant culture of the UAE. This synthesis celebrates both worlds, creating interiors that pay tribute to his vast cultural interests—spanning literature, history, photography, art, and music—woven seamlessly into the design to foster an immersive environment reflecting his multi-disciplinary passions.
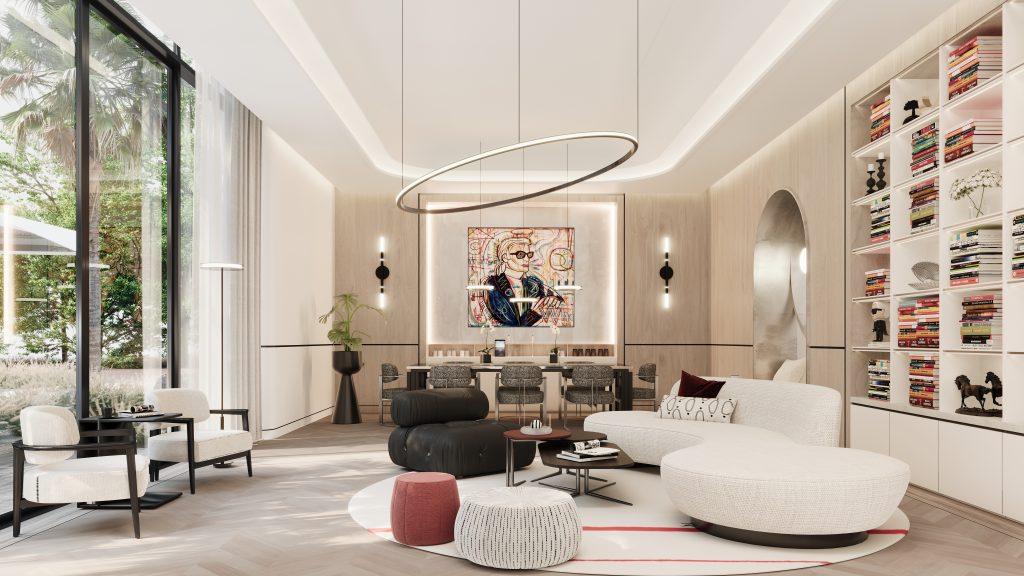
Karl’s love of circular mirrors is prominently featured, adding layers of elegance and depth to the spaces. His fondness for borders is equally evident, creating visual interest and structure throughout. Additionally, reflective elements, hallmarks of Karl’s aesthetic, are thoughtfully integrated to craft striking statement moments, enhancing the overall ambiance.
The villas also showcase Karl’s Den, a dedicated space that reflects his passion for books, alongside the Catwalk, which introduces a unique runway experience, further merging the worlds of fashion and living. The interiors strike a harmonious balance between modernity and timeless style, offering a living experience that is bold, visionary, and distinctly Karl.
By embracing his love for contrast and reinvention, the villas invite residents to step into a realm where creativity, luxury, and individuality coexist in perfect harmony. Each space transcends mere visual tribute; it embodies Karl’s legacy, intertwining the past, present, and future into a sophisticated, elegant narrative.
Eco-Friendly and Sustainable Design
In alignment with the Karl Cares initiative, that encourages the building of a more sustainable future. The interiors prioritize sustainability and eco-friendliness. The use of fashion-forward technology enhances resident convenience, while natural ventilation and green materials create environments that respect nature. Energy-efficient design considerations further solidify the commitment to modern sustainability standards, ensuring that every aspect of the living space is as responsible as it is luxurious.
The Details
On the ground floor, engineered wood flooring creates a light and airy atmosphere, complemented by a marble stone show kitchen. Catwalk flooring adds an element of sophistication, while warm white paint finishes and fluted wall features in the powder room create visual interest. The general timber veneer and brushed reflective steel finishes on the show kitchen island enhance the luxe feel, alongside gunmetal-finished sanitary ware that adds a contemporary touch.
The first floor continues the theme of refined elegance with chevron timber flooring and travertine effect tiles in the master ensuite. The feature marble stone adds a luxurious accent, and the warm white paint finish ties the spaces together. Ribbed timber veneer vanities offer a unique texture, while the typical ensuites are adorned with marble effect porcelain tiles. Steel-finished railings on the feature stairs contribute to the overall aesthetic, creating a cohesive flow throughout the level.
Embracing the Present, Inventing the Future
Karl lived by the mantra “embrace the present, invent the future’. The design philosophy of the villas was about more than mere aesthetics. It was about crafting a narrative of contemporary elegance that aligned with his values, while pushing the boundaries of innovation. His legendary work demanded a project that carried the same powerful vision.
This ethos was evident in every choice made throughout the design process. From the selection of materials to the integration of technology. The result is a timeless yet forward-thinking aesthetic that resonates Lagerfeld’s profound vision.
A Lasting Tribute
In the end, this projects was more than just another luxury villa collection. They represent a celebration of a legacy that has shaped the fashion industry. The architectural and interior design processes were thoughtfully crafted to honor Lagerfeld’s innovative spirit while creating an experiential living experience for residents. More than a home, the villas will become a beacon of timeless elegance, that embody Lagerfeld’s principles of sophistication and modernity. In creating spaces that reflect his vision, we not only pay tribute to a fashion icon but also encourage a new generation of designers that both honor the past and look boldly toward the future

