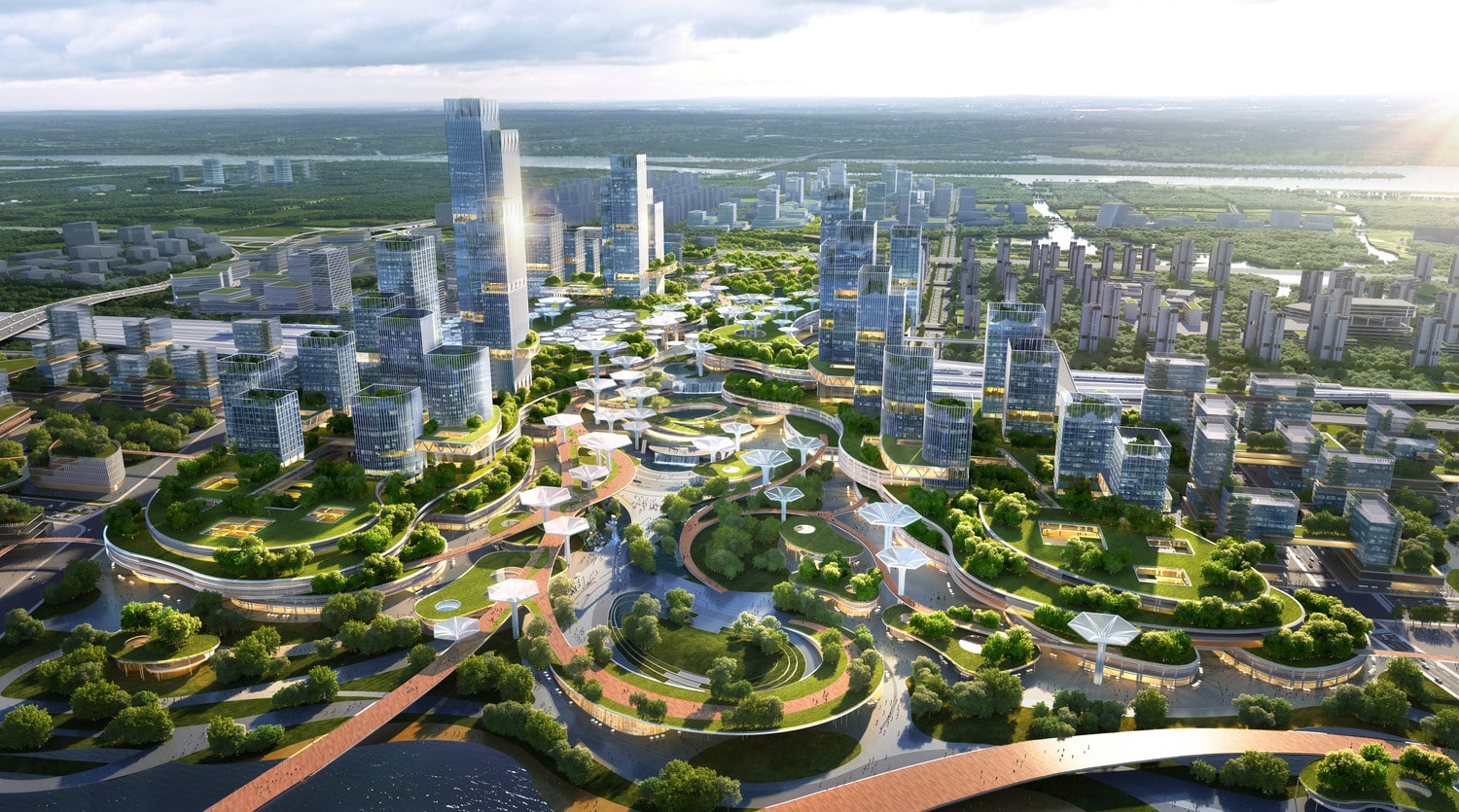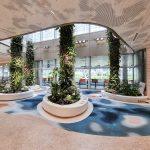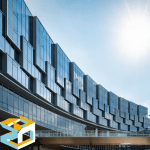16 August 2023
RSP, together with China’s Hangzhou Urban Planning & Design Institute and Cistri (PTE) Ltd, is honoured to be awarded first place in the International Competition for the Conceptual Planning and Urban Design of Zhuhai Central Station (Hezhou) Hub and its Surrounding Area on 26 June 2023.
RSP’s team behind the project consist of nine planners: Chen Hong, Shao Yong, Cai Jiajie, Peng Ruixian, Xiong Xingwang, Yang Sishang, Lin Yin, Wu Xiwei, Ye Zhuoying and Chen Ming.
“RSP’s Master Planning team has served Zhuhai City for more than 10 years to help them improve urban planning practices. It’s a meaningful milestone project for RSP to take the lead on such a critical project, driving the city to the next level. The conceptual planning and urban design of Zhuhai central station (He Zhou) hub and its surrounding area were one of the most influential international bidding projects in southern China due to its strategic location and promising economic prospect, attracting more than 37 consortiums, including around 120 companies worldwide to register for participation. RSP and our consortium partners were shortlisted in the first round together with five other top players in the planning field and finally stood out with our bold urban design proposals.”
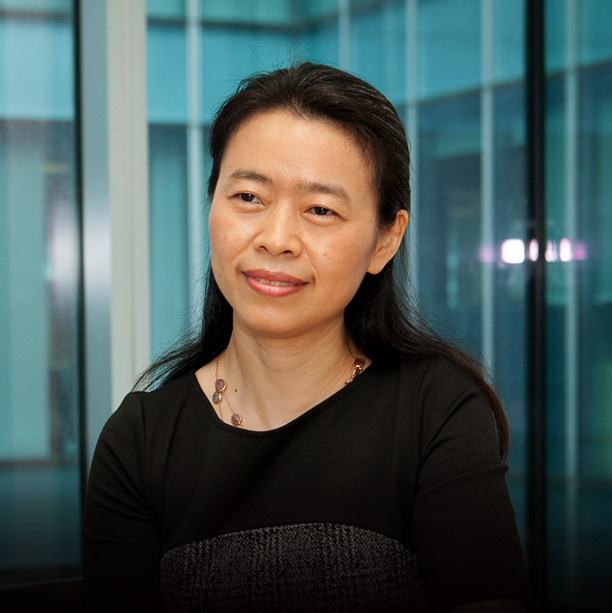
The proposal embodies a strategic vision to establish a world-class innovation city hub within the Bay Area, seamlessly integrated with Zhuhai’s broader development. It introduces a comprehensive planning concept aimed at creating a multifaceted and dynamic gateway hub, which will serve as a prominent centre for innovation and development on the west bank while fostering an international, low-carbon, and ecologically sustainable new city.
Under the thematic concept of “Shining Three Hearts over the River, Sea and Green Valley Floating over the Future of Hezhou – A Pioneer of Green Soaring in Greater Zhuhai,” the spatial framework draws inspiration from Zhuhai’s natural splendour. This approach seeks to craft a distinctive and harmonious identity for the hub area, reflecting the essence of the city and embodying the concept of “Scenery in the City, and a Station in the Scenery.” The envisioned station hub will organically blend with its picturesque surroundings, exemplifying Zhuhai’s pioneering spirit as a special economic zone dedicated to innovation.
Overall Conceptual Planning
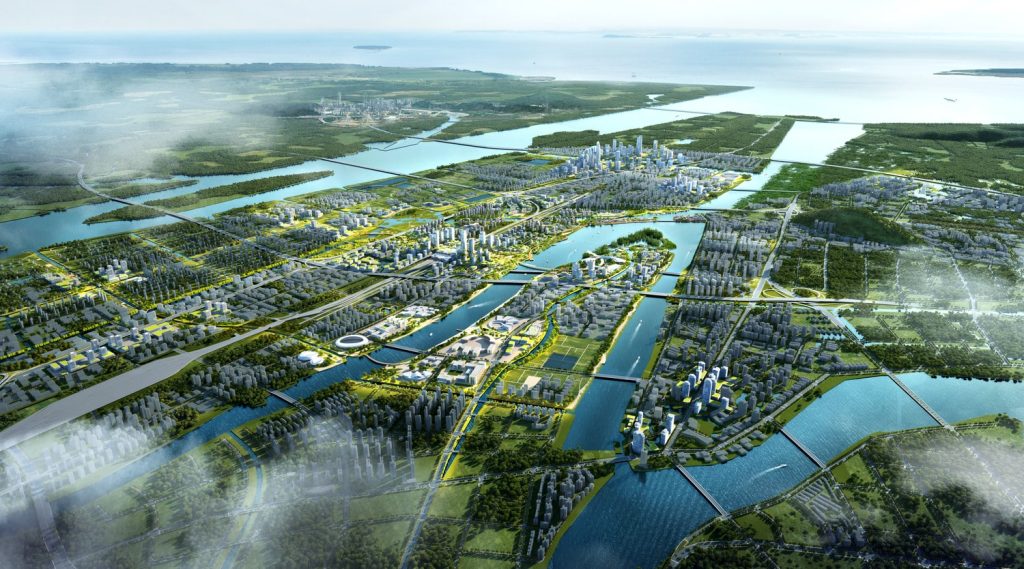
The implementation of the Zhuhai urban centre system will result in the creation of “one main and two secondary” city-level centres within the site, collectively forming the Zhuhai Future Central Activity Zone (CAZ). With the arrival of the high-speed rail, Doumen Center will gradually take shape, complemented by the development of Donghu Pennisula to enhance the functionality of the district-level centre.
The Hezhou High-speed Railway Hub will evolve into a city-level hub, specialised in economic activities, operating in synergy with the Doumen Center, to cater to high-speed rail passengers, frequent business travellers, and events, becoming a key hub for Zhuhai, the western Bay Area and even nationwide connectivity in China. The gradual development of the Jinwan Center, in conjunction with the specialised centre at Hezhou CBD, will jointly contribute to the creation of the Greater Zhuhai CAZ Central Activity Zone, promoting the integration of the eastern and western urban areas of Zhuhai for future development.
By leveraging on the development of the high-speed rail stations, the city aims to establish a golden triangle of industrial development through the combination of the Science and Innovation Center hub services, Jinwan Intellectual Industry services, and CBD high-end financial services to drive city development.
Combining Zhuhai’s distinctive river, lake, and sea natural landscape with the precious mountain and waterway patterns of the site, the plan integrates the water network, enhances embankments, increases storage capacity, and widens river channels with greenery. While effectively mitigating the risks of external flooding and internal waterlogging, it optimises the ecological environment, catering to the flourishing of various habitats including wetlands, forests, farmland, and rivers.
Functioning as a core city gateway hub, this will actively integrate into the Bay Area’s “one-hour commuting circle” construction, leveraging the optimisation of regional networks, and strengthening the hub’s westward functions. This will also create a coordinated and interlinked structure consisting of the Science and Innovation Sub-center (High-speed Rail Hub Center), Hezhou CBD, Jinwan Sub-center, and Zhuhai Airport, forming a dynamic interplay between multiple core hubs and the air-rail linkage system.
Integrating local cultural and landscape elements with urban landmarks, this creates a harmonious pattern where open spaces and denser areas coexist, and high and low elements complement each other organically. This design will showcase the harmonious coexistence of people, nature, and the city, forming a CBD next to farmland and a high-speed rail hub near wetlands. It aims to create scenes where historical context blends with future living, constructing distinctive green landmarks that represent the essence of Zhuhai.
Comprehensive Urban Design
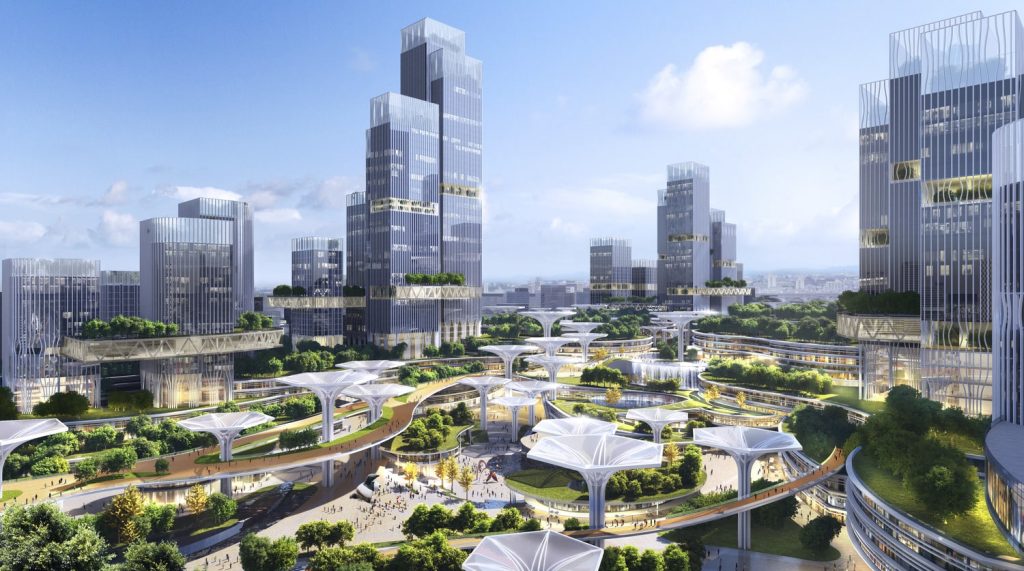
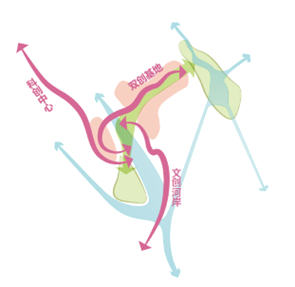
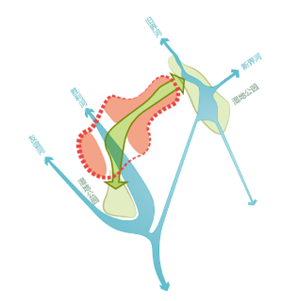
© 2023 RSP Architects Planners & Engineers
The design fully utilises the spatial layout and development intensity of Baiteng Peninsula, Donghu Peninsula, and the high-speed rail hub block. The hub centre is along the Shengli River on both sides of the eastern bank, hosting a high-intensity and high-mobility transportation, business and leisure urban forest, Hezhou Hub. On the western bank, the culturally diverse and highly accessible public street block of Donghu Peninsula caters to various cultural and tourism activities orientations.
Future Hub Area
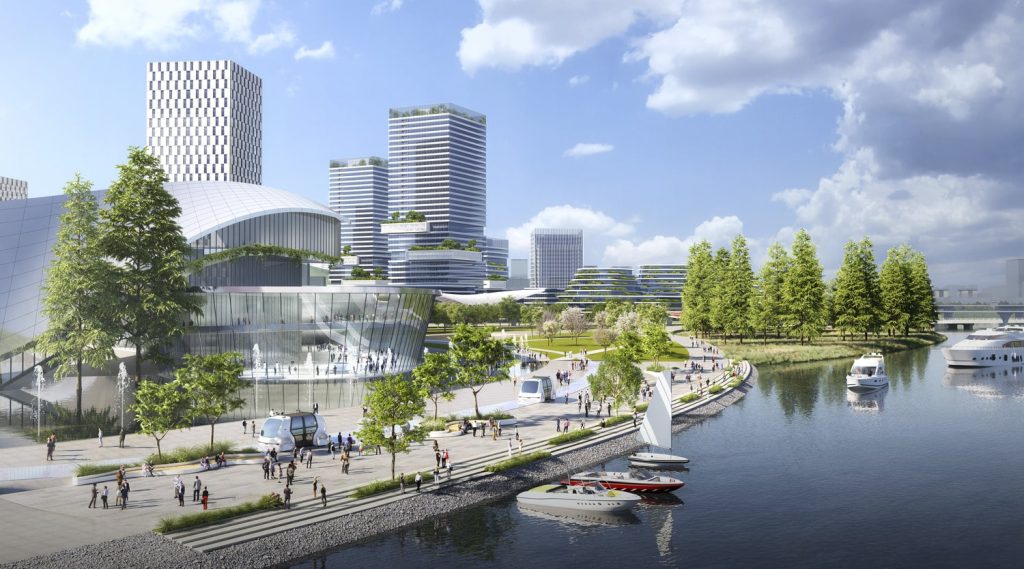
Implementing the concept of “stations within the city, standing in the city”, the high-speed rail station is seamlessly integrated into the overall layout of the city centre. Using the concept of an urban complex, a symbolic relationship is established between the two. In terms of station design, a multi-level interconnected structure is employed along the vertical axis, seamlessly connecting the urban functions on the east and west sides. The station’s flow is optimised, dedicating more space to urban functions.
Through the arrangement of commercial and retail spaces, the station’s interference with the city is minimised. The integrated design aims to position the station within the city while naturally blending in with its surroundings.
As the development of Hezhou area progresses, RSP will collaborate with Hangzhou Urban Planning & Design Institute and Cistri (PTE) Ltd to provide concept planning for the construction of Hezhou Hub and the surrounding area, with an aim to transform the Hezhou Hub into an ecological high-speed rail hub of a brand-new generation.

