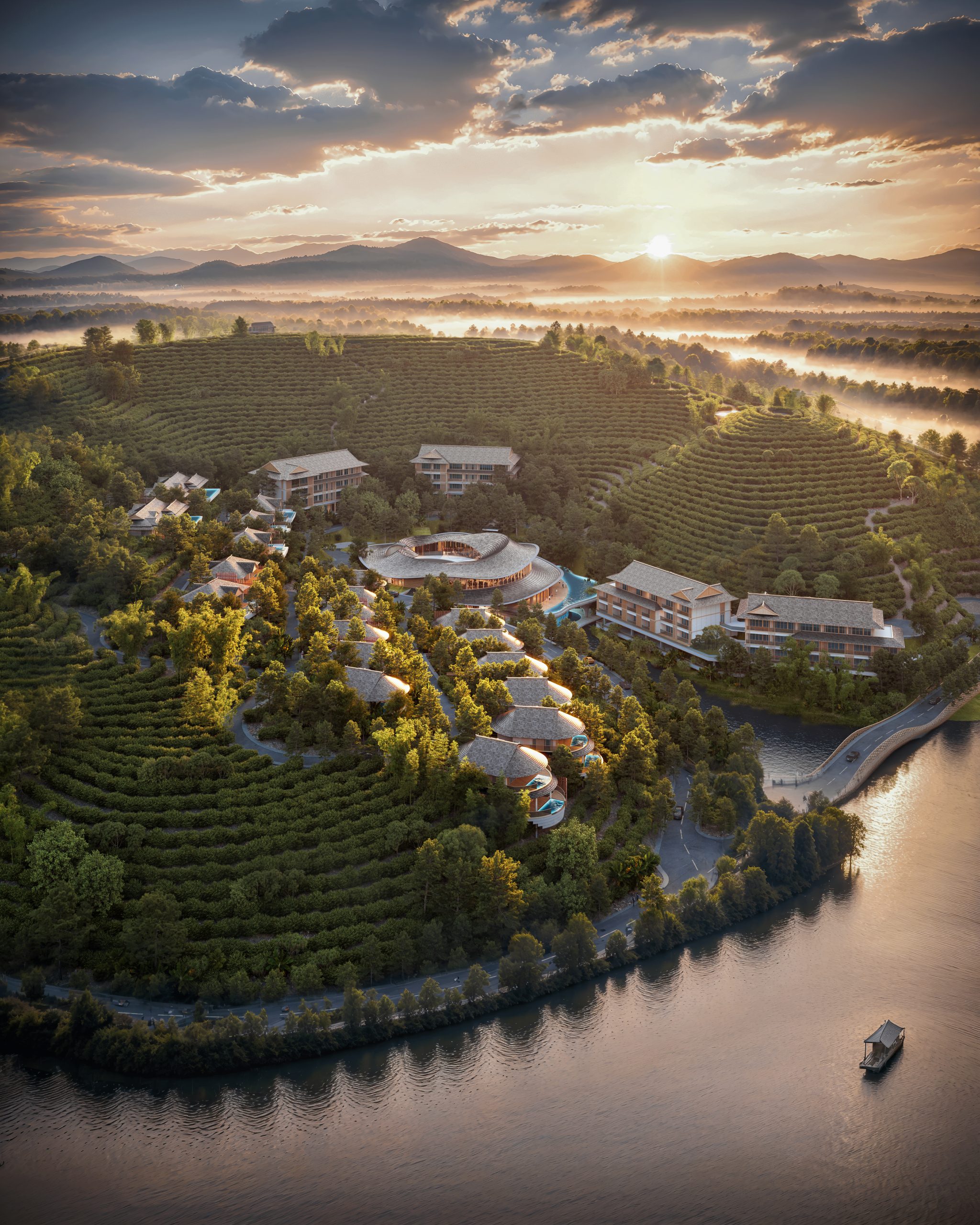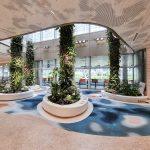The Xiangshan International Ecological Health Resort is positioned as a high-end health and wellness boutique hotel, featuring innovative design strategy and operation to host international communication, knowledge exchange and collaboration across industries. The hotel aims to be the region’s leading tourist destination to refresh the image of hospitality in Pu’er City in southern Yunnan province, China.
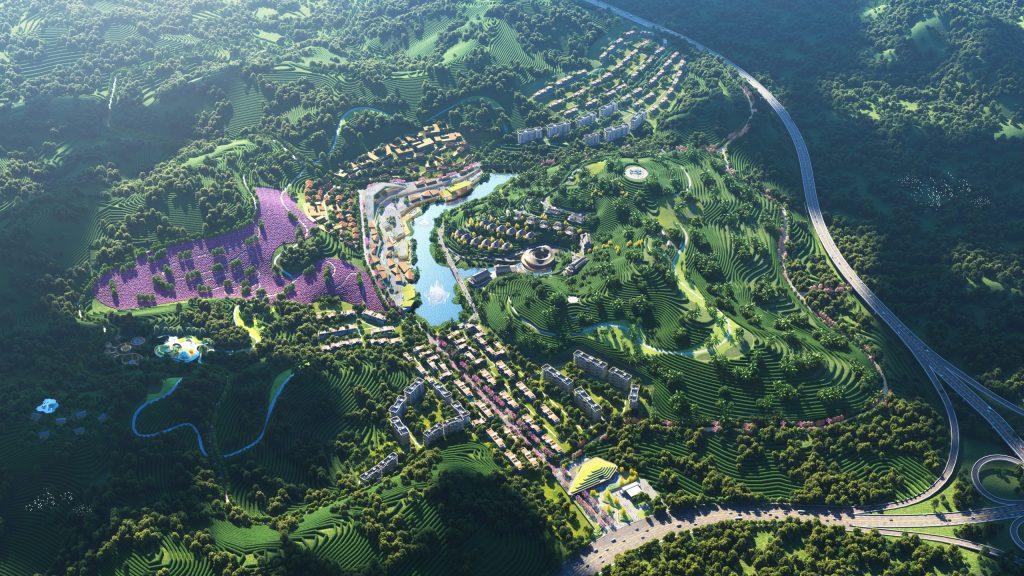
“At the peak of the Tea Mountain in Pu’er, we use tea trees as ink and traditional architecture as paper to ‘paint’ out a resort that co-exists with nature to enable every guest to feel at peace in the natural landscape with deep-rooted vernacular culture.”
Meng Liang, Director, RSP China
Pu’er is a key destination in the Great Western Yunnan Tourism Loop. Positioned at the central corridor connecting the Northwest and Southwest Yunnan Tourism Loops, Pu’er presents the strategic opportunity to break into the “Yuxi –Pu’er-Xishuangbanna” health and wellness industry.
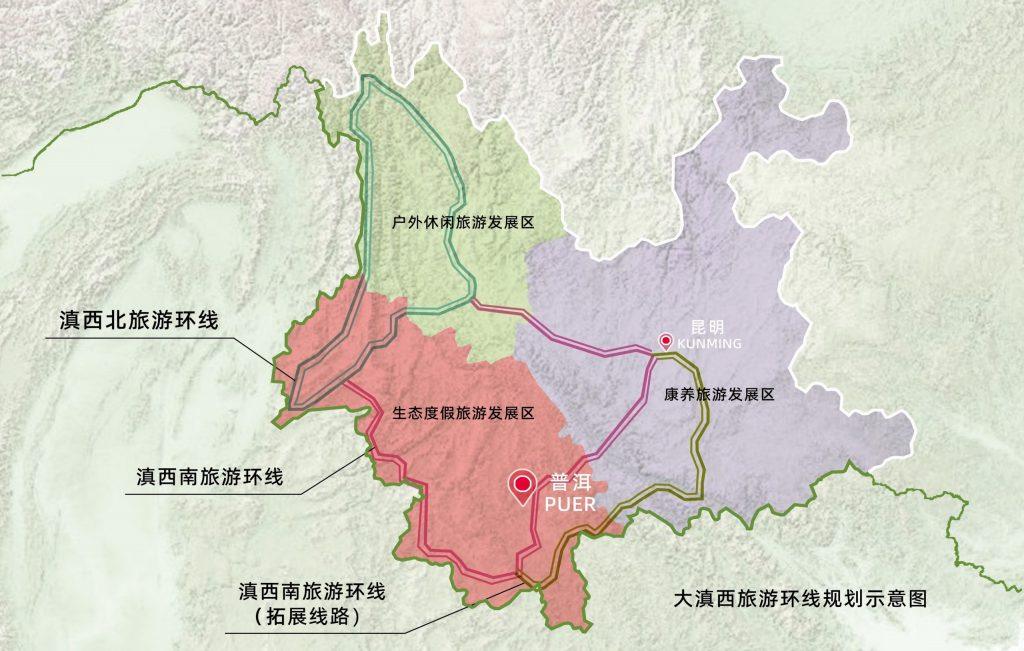
The project is 2 km from the Pu’er Station of the Kunming-Manzhouli High-speed Railway. According to the current project planning, the location itself can be selected within an area of 1.33-2 square kilometres.
The terrain is undulating. The hotel is in the core zone of a rich landscape abundant with secondary forests and various water bodies. Additionally, it is only a twenty-minute drive from the airport, train station, coach stations and highway.

With the exception of the southern side which faces a reservoir, the site is surrounded by vegetation of mainly tea trees on all sides. Due to the land’s low-lying nature, a dam is positioned there to maintain water levels to be 1,315.5 metres high, thereby forming an artificial lake.

Overall Position
Xiangshan International Ecological Health Resort is positioned as a pilot and showcase zone. The masterplan includes high-end resort hotels, waterfront commercial blocks, ethnic performing arts facilities, bed-and-breakfast inns, corporate clubs, health club districts, tourist homes and more, all to create the “entryway into Pu’er, the city’s living room.”
The hotel represents the first phase of the overall project, and it will adopt a self-sufficient operational strategy. With first-class investment, top-tier management and exceptional service, the hotel aims to offer guests an immersive experience of Pu’er culture, economy, ecosystem, architecture, and lifestyle.

Project Planning and Strategy
The hotel’s primary goal is to serve as a platform for showcasing the distinctive heritage of local minority communities. Combined with Pu’er’s rich tea culture, this cultural fusion will become the hallmark of the resort.
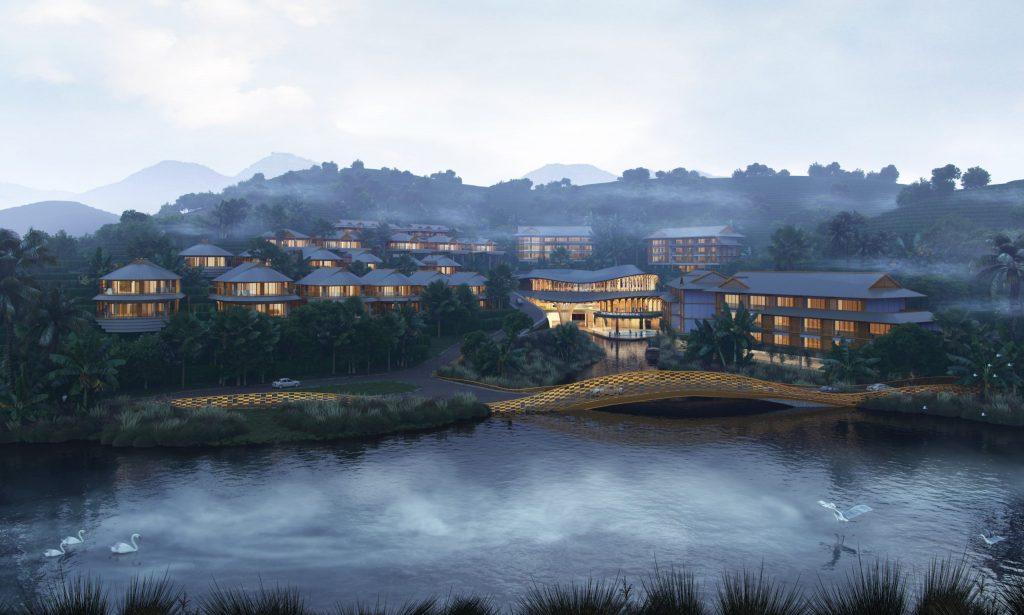


The resort features an ancient local timber structure, whose appearance reflects the union between Han and Teochew cultures.
The structure’s iconic arches and flying grids are hallmarks of Han architectural style, while the dry bar and courtyard reflect Teochew design sensibilities. This “blend of two cultures, the union of pearl and wall,” creates a unique aesthetic that will serve as the resort’s main focal point.

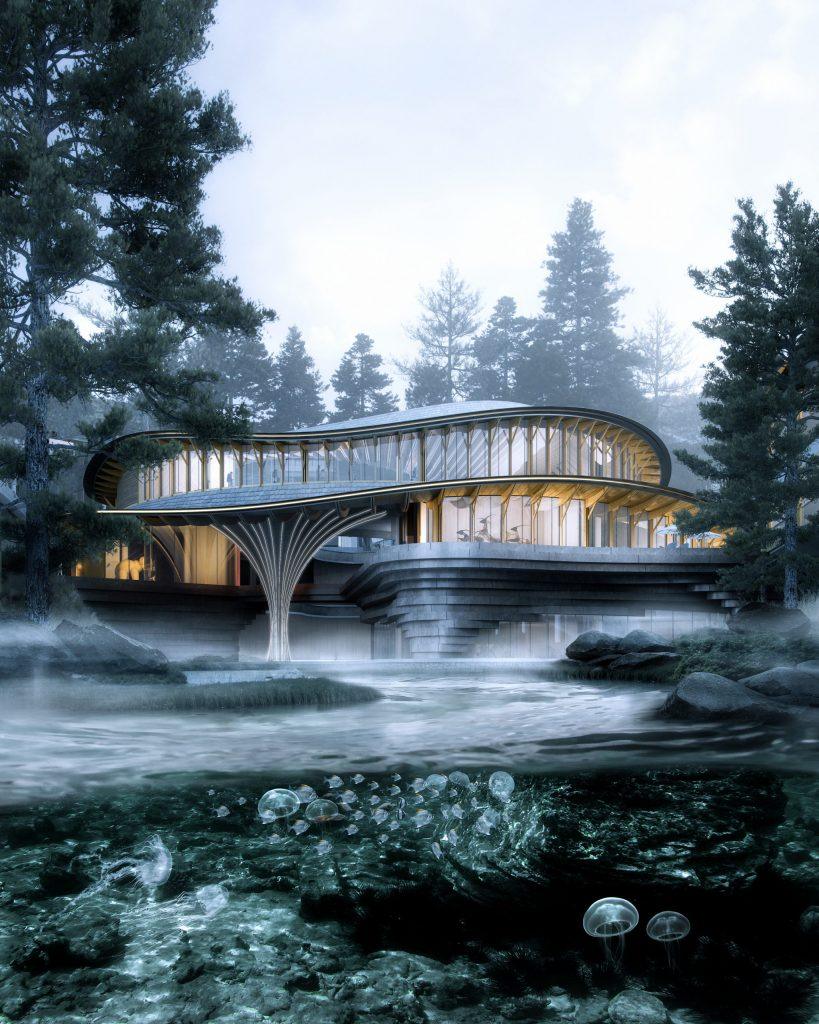
Pu’er tea culture focuses on nature, emphasising the appreciation of the beauty found in mountains and rivers. The desire to be one within nature and achieve harmony brings inner peace, a return to Truth.

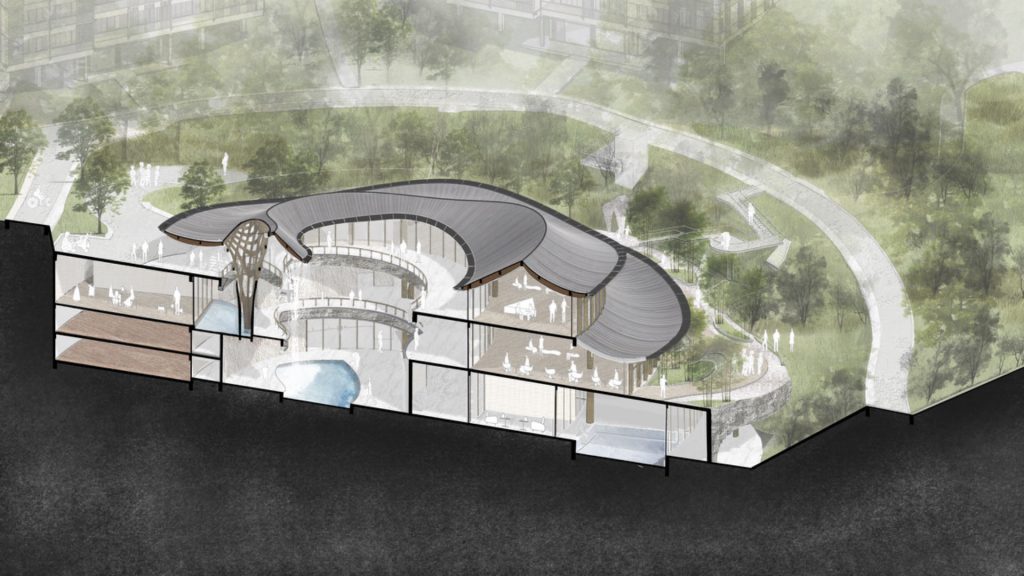
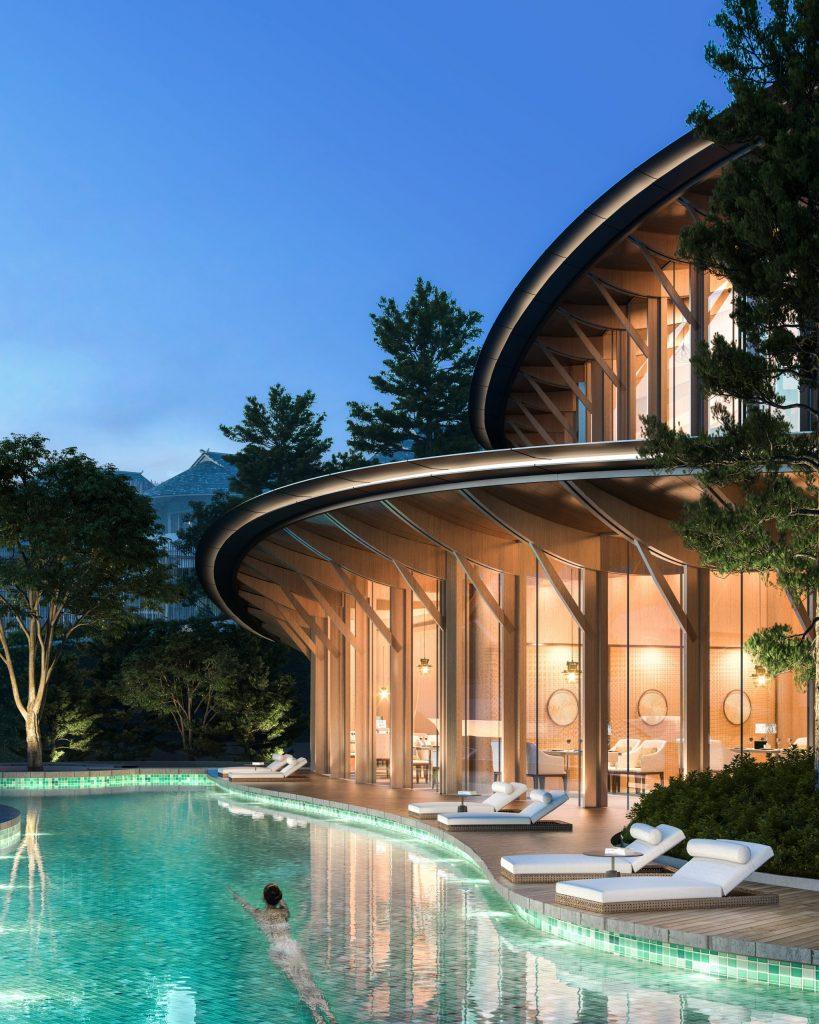
The drop-off point’s design is inspired by Yunnan’s thousand-year-old tea leaf tree. The tree received its namesake from its location in the scenic Yunnan Pu’er mountain range, where its history and culture are preserved in its entirety in the tea garden. The garden’s cultural landscape earned it its spot in 2023’s “World Heritage List”, making it China’s 57th world heritage site.

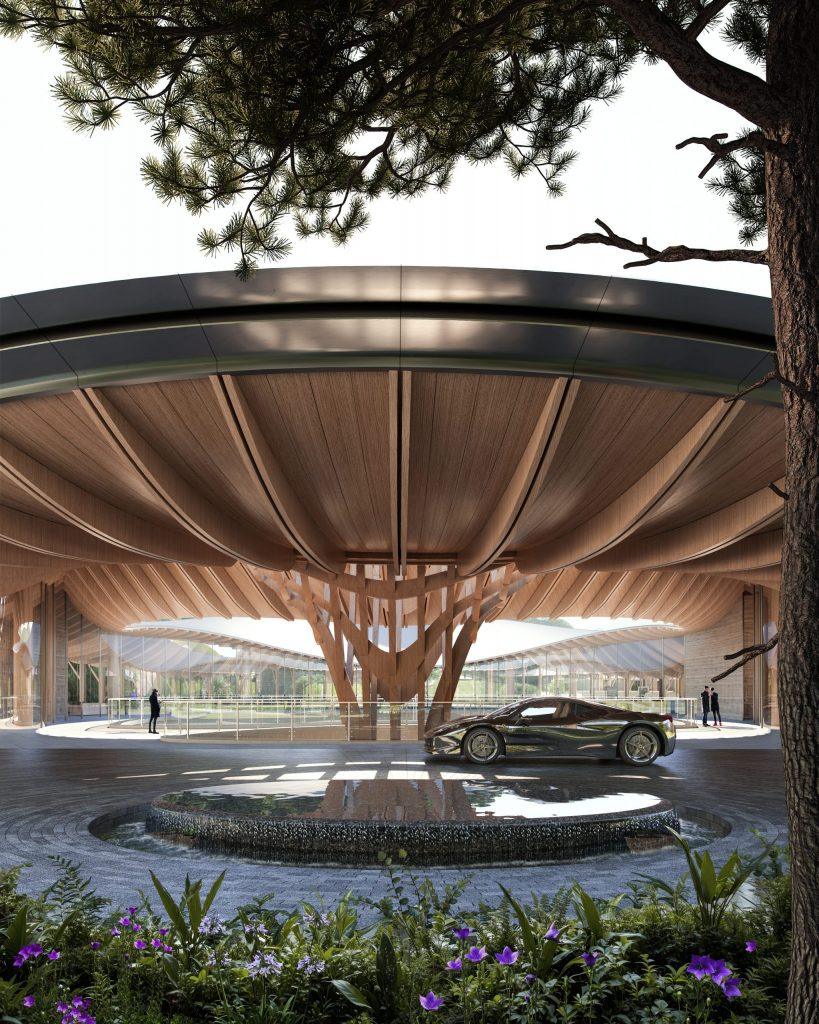
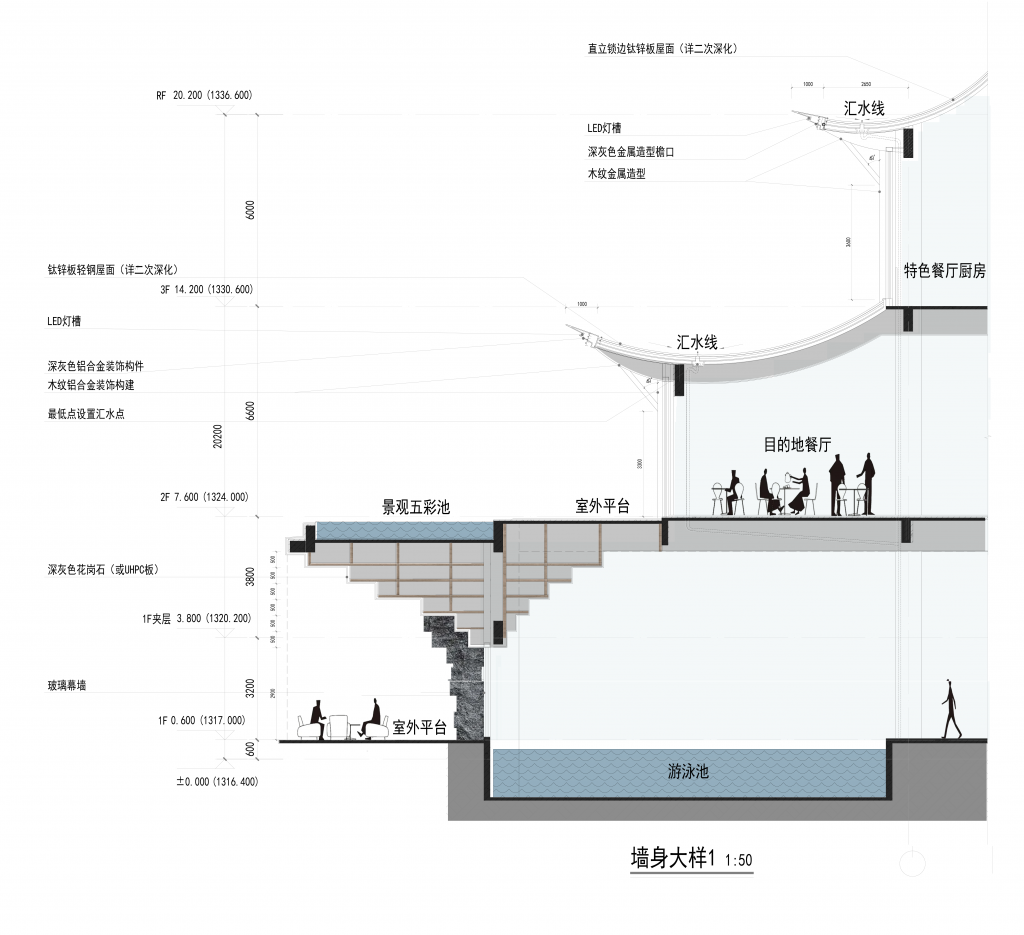
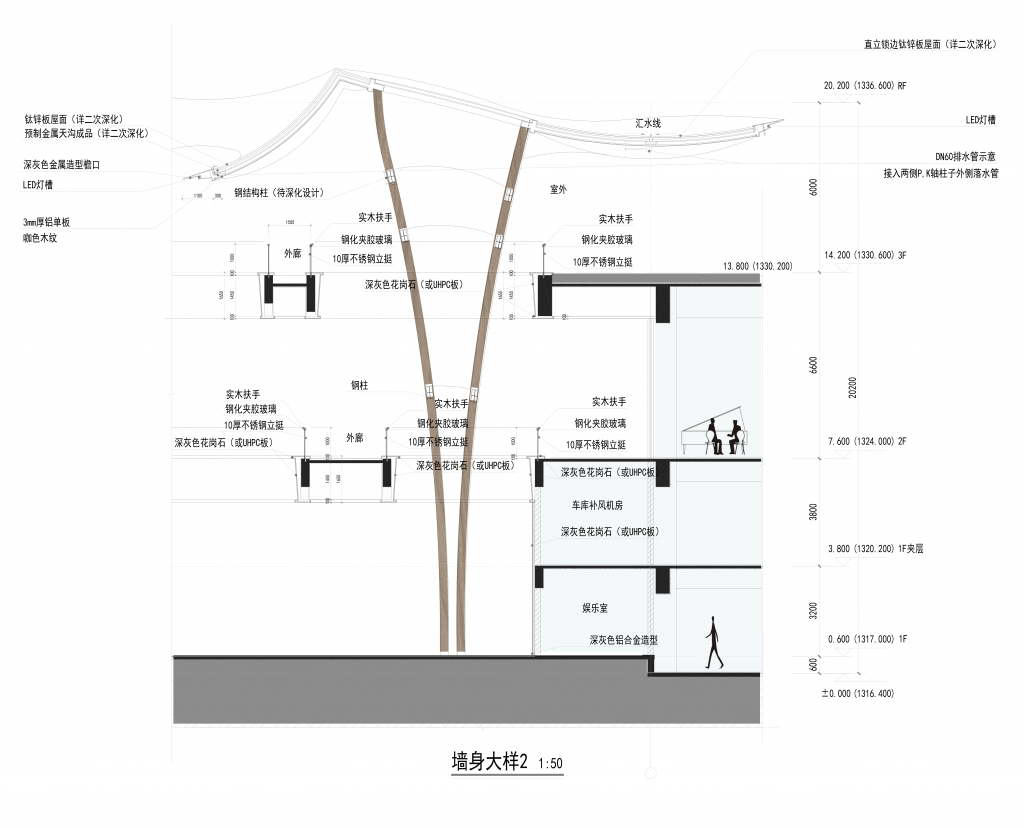
Guest Quarters
The guest and public areas are thoughtfully designed to reflect the unique cultural traits of the local minority communities, seamlessly blending tradition with modern living. The resort offers an authentic experience infused with Pu’er culture, creating a natural and serene atmosphere. Each guest room features a private bath pool, perfectly aligned with the resort’s healing ambiance. Nestled among the tea-covered mountains and overlooking lush green landscapes and tranquil lakes, guests are invited to rejuvenate both spiritually and physically.
Luxury Wa Village-inspired Design in the Wilderness
The Wa people is one of Asia’s transcontinental tribes, mainly found in Lancangjiang and the Salween River in between Myanmar and China.
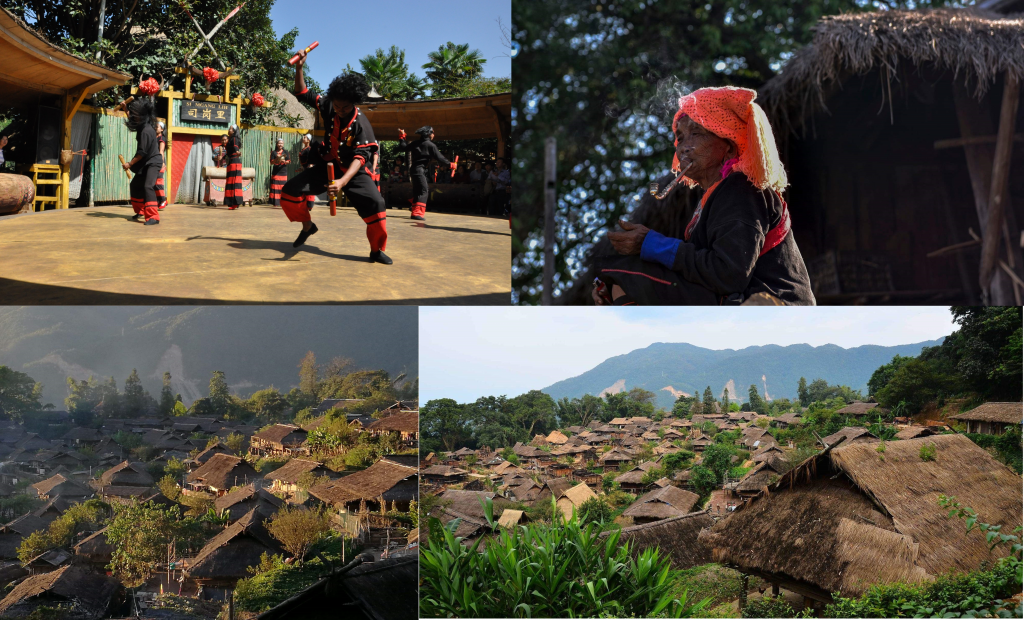
The local architecture primarily features two styles: pole-railed structures and four-sided enclosed walls. The Wa Village adopts the latter style, which is reflected in the design of the one-bedroom villa.
This design pays homage to traditional characteristics, featuring a steeply sloped roof with distinctive tiger windows. The eaves are elevated just under a metre from the ground, and the walls are constructed from a mix of mud, bricks, tiles, and bamboo. The roof, made of thatch with a herringbone wooden structure, completes the villa’s authentic and respectful nod to the region’s architectural heritage.
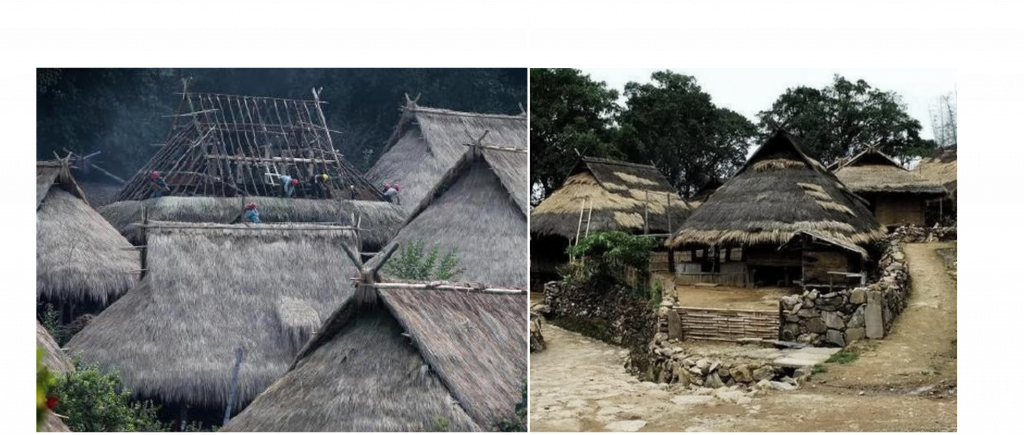
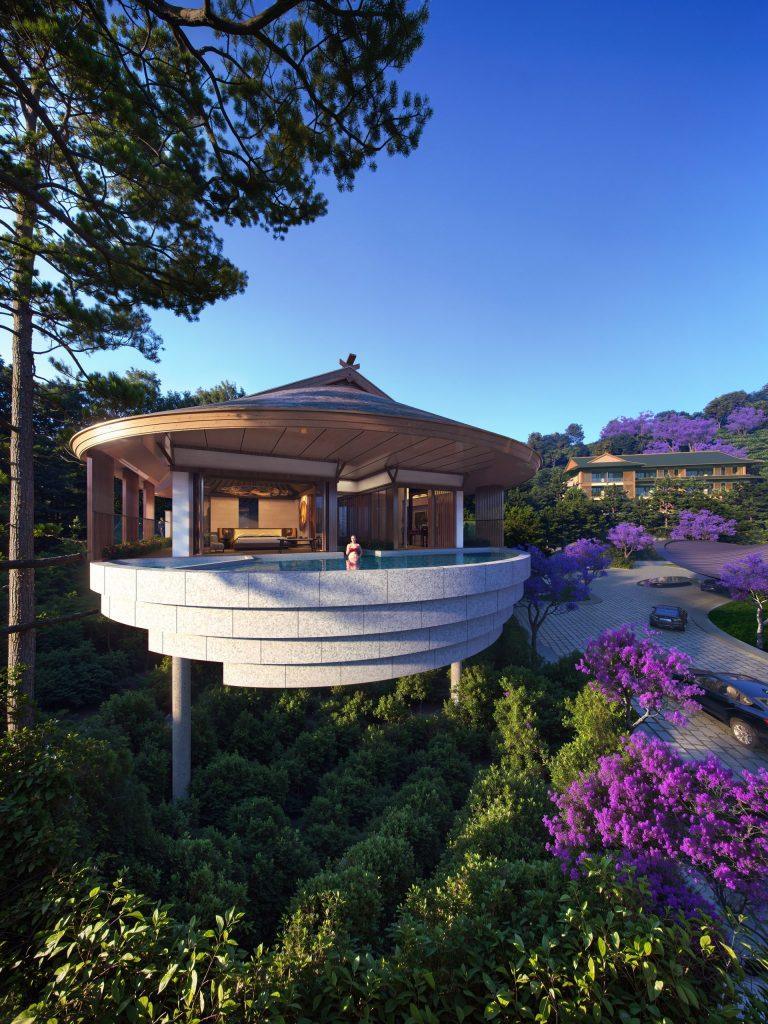
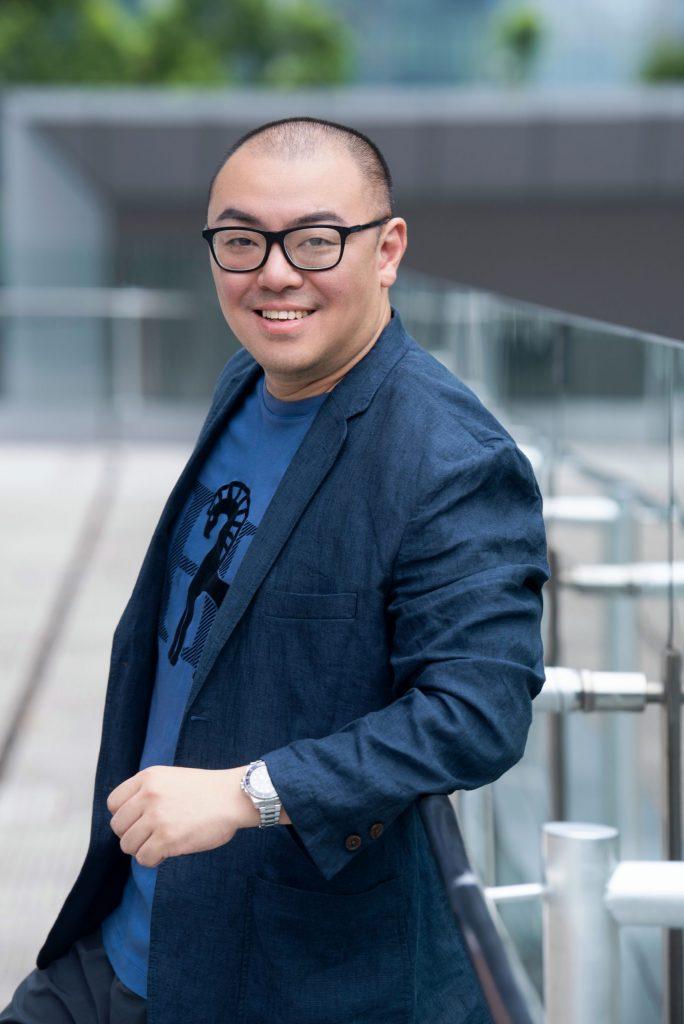
Head of Design—Meng Liang
Meng Liang is registered as a member of the Royal Insitute of British Architects (RIBA) and holds a Bachelor’s in Architecture and a Masters of Urban Design from Cardiff University. Throughout his career Meng Liang did design work in China, the United Kingdom, Singapore and many more offices abroad, from which he accumulated knowledge and a wealth of experience.
His skillset is similarly diverse. He mastered the art of urban planning, urban design and architectural design, and he is able to consider architecture through the lens of culture, politics and sustainable development.

