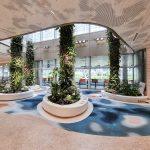30 June 2021
Technology has made designers’ lives more efficient. The key to wielding it like a pro? Hold fast to design fundamentals, says Presence editor Ong Junlin
- Software has replaced once-manual tasks, making the building design and construction process more efficient.
- It allows for boundary-breaking designs, and even helps with building maintenance.
- In the tech era, architects’ enduring value is the ability to consider the user and site.
My fondest memory of studying architecture is from my first year in university. Our studio masters made us draw lines for our first task. I was the proud owner of a set of technical pens, set squares and razor blades, and spent hours making sure every line was perfect.
Fast forward two decades later, and sketching has become a dying skill. Today, we have an assortment of tech options to replace manual tasks. Computer programmes let architects explore complex geometry, and build higher and slimmer. Visualisation software allows clients to walk virtually through a photorealistic proposal. Collaborative tools like Autodesk BIM 360 help teams review shop drawings and technical reports, saving paper and the need to send dispatches back and forth.
Technology has made us more efficient. It’s helped tremendously in realising visions that would not otherwise have been possible. Take curved structures, for example, which are one of the toughest forms to execute well. Without tech, the tediousness of freehand sketching could discourage architects from pursuing organic shapes, or the lack of accuracy could result in different curvatures that are challenging for builders to execute. But tech ensures curves are calculated and consistent, and makes it easier to pursue parametric design. Advanced computational technology made it possible for the seven residential towers at D’Leedon (a RSP collaboration with Zaha Hadid Architects) to assume unique curvilinear forms.
The benefits of tech can also extend to after a building is completed. BIM models are being used in facilities management to operate and maintain buildings, using information embedded in the file such as chiller pipes, lighting circuits, and even carpet colours.
Our world is in the midst of the greatest tech era in history, and we should not run from the rapid change it necessarily presents. In Singapore, the government has been championing initiatives to speed up tech adoption, and I personally benefited from a specialist diploma course at BCA Academy, which came in handy when RSP designed Valour Primary School, one of the newest additions to the Republic’s portfolio of Prefabricated Prefinished Volumetric Construction (PPVC) buildings.
On the flip side, sometimes the design possibilities a new technology offers are too alluring, and architects may become obsessed with shapes and forms, losing sight of design principles.
As more and more of our work is automated, the enduring value of the architect becomes clearer to me: It’s our ability to create buildings that sensitively consider site context, scale, and design language, and to design forms that maximize usability and human well-being. These are things machines cannot do. If we hold fast to these fundamentals of our craft, we can wield tech to the fullest extent, freed up to renew our focus on designing for people and the environment.

Ong Junlin, Editor of Presence (Senior Associate, Singapore Studio)
Share




