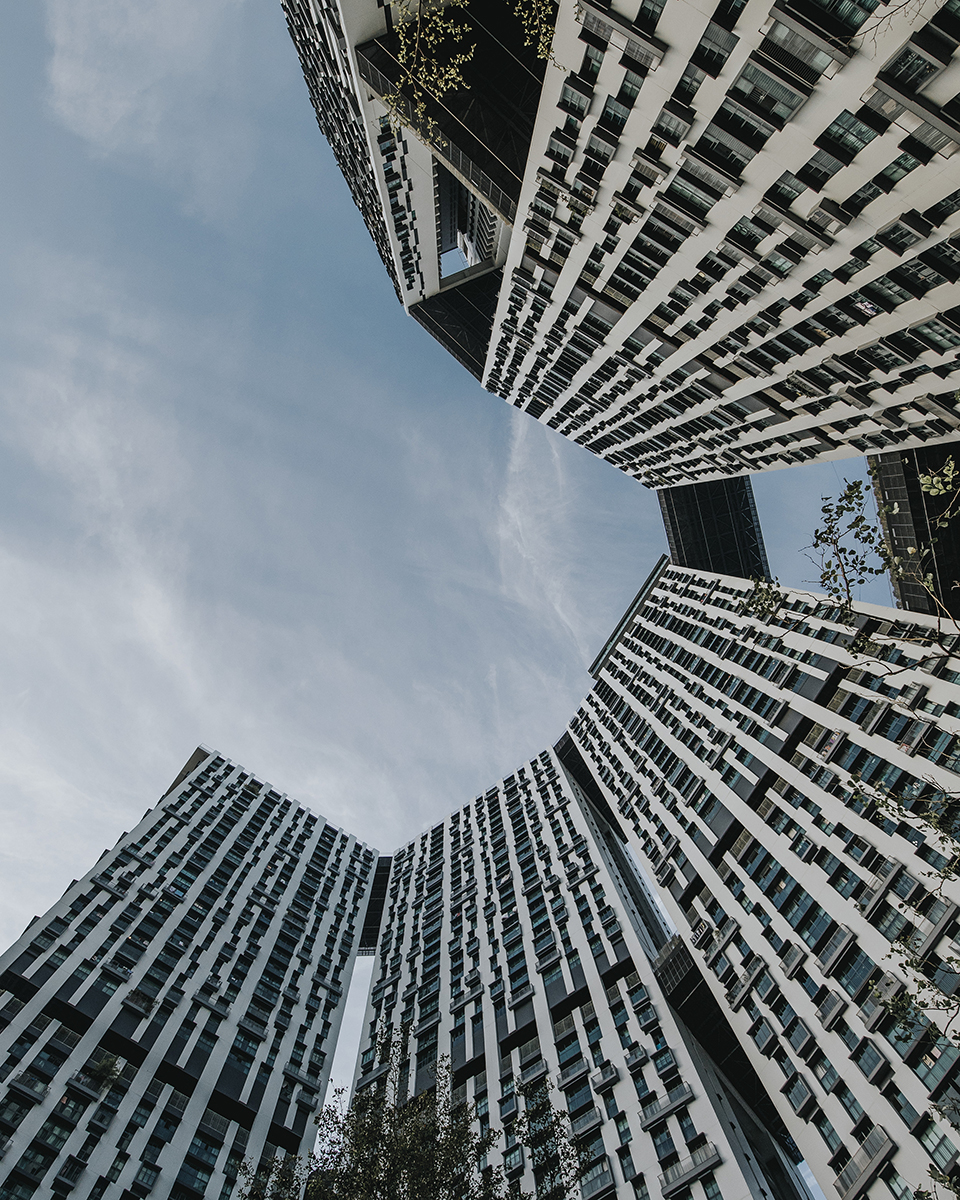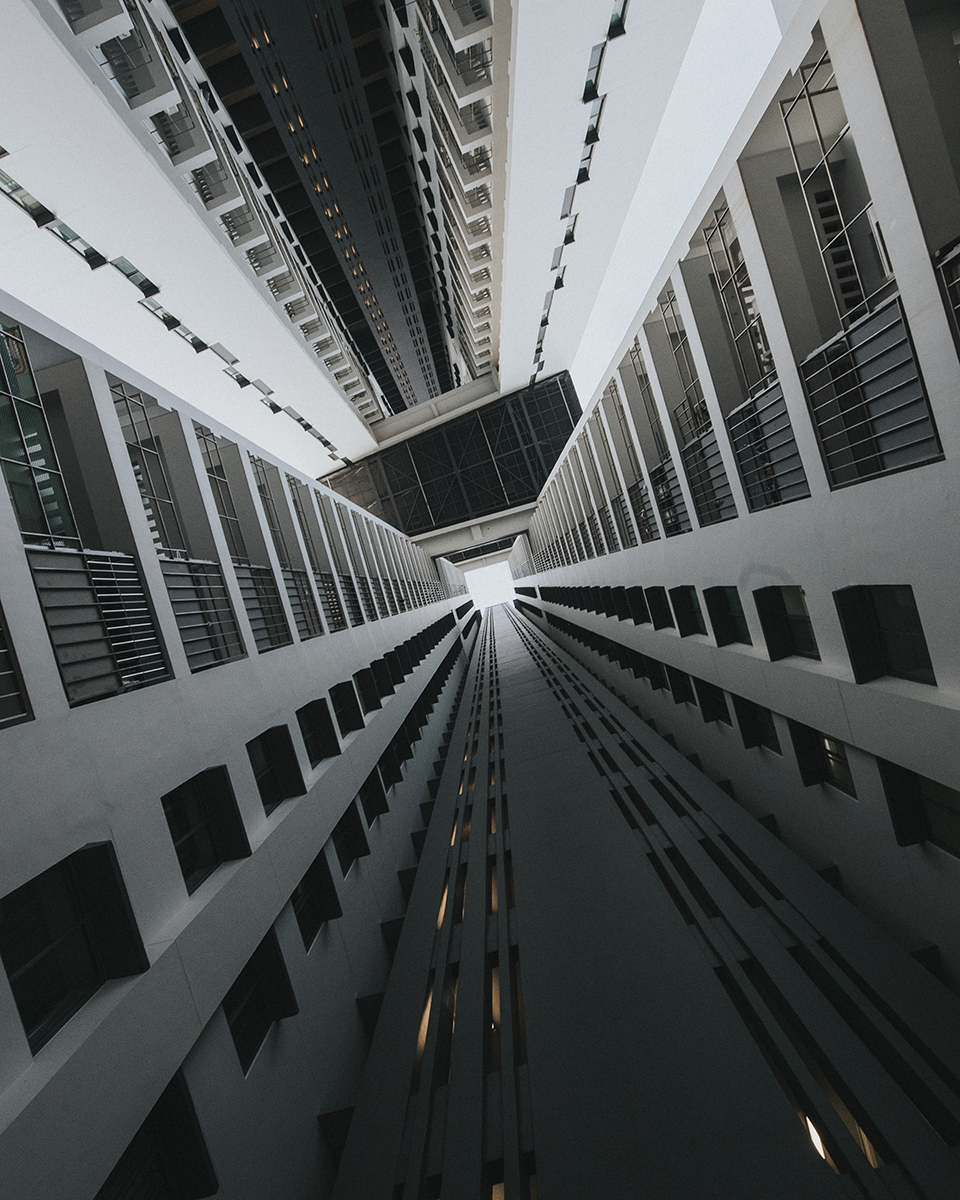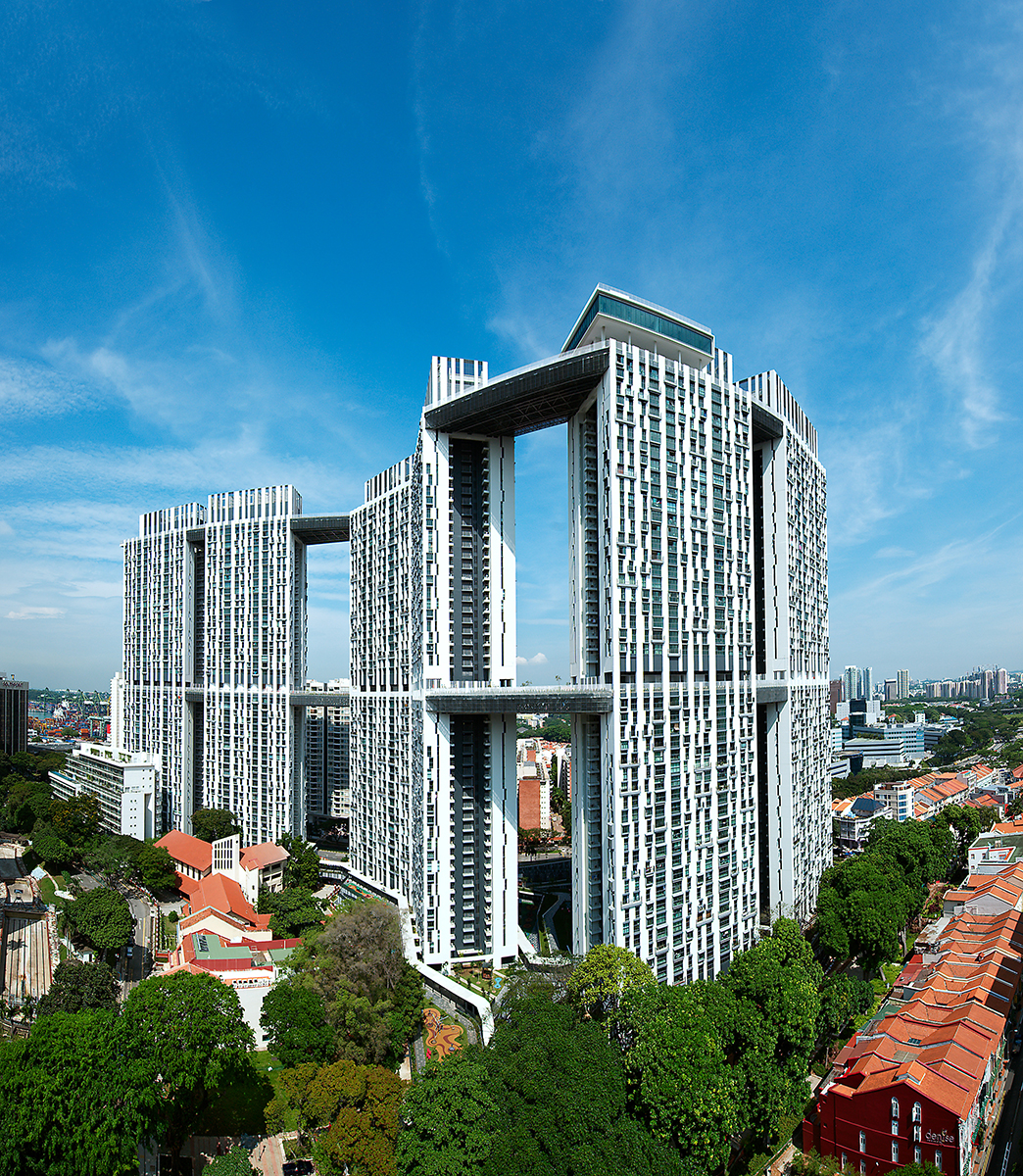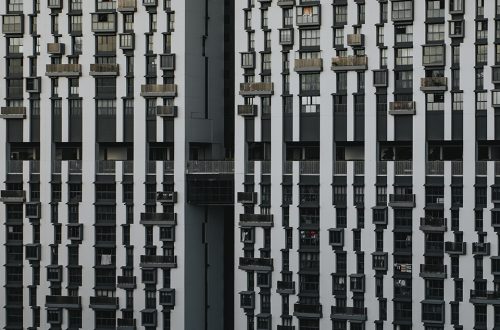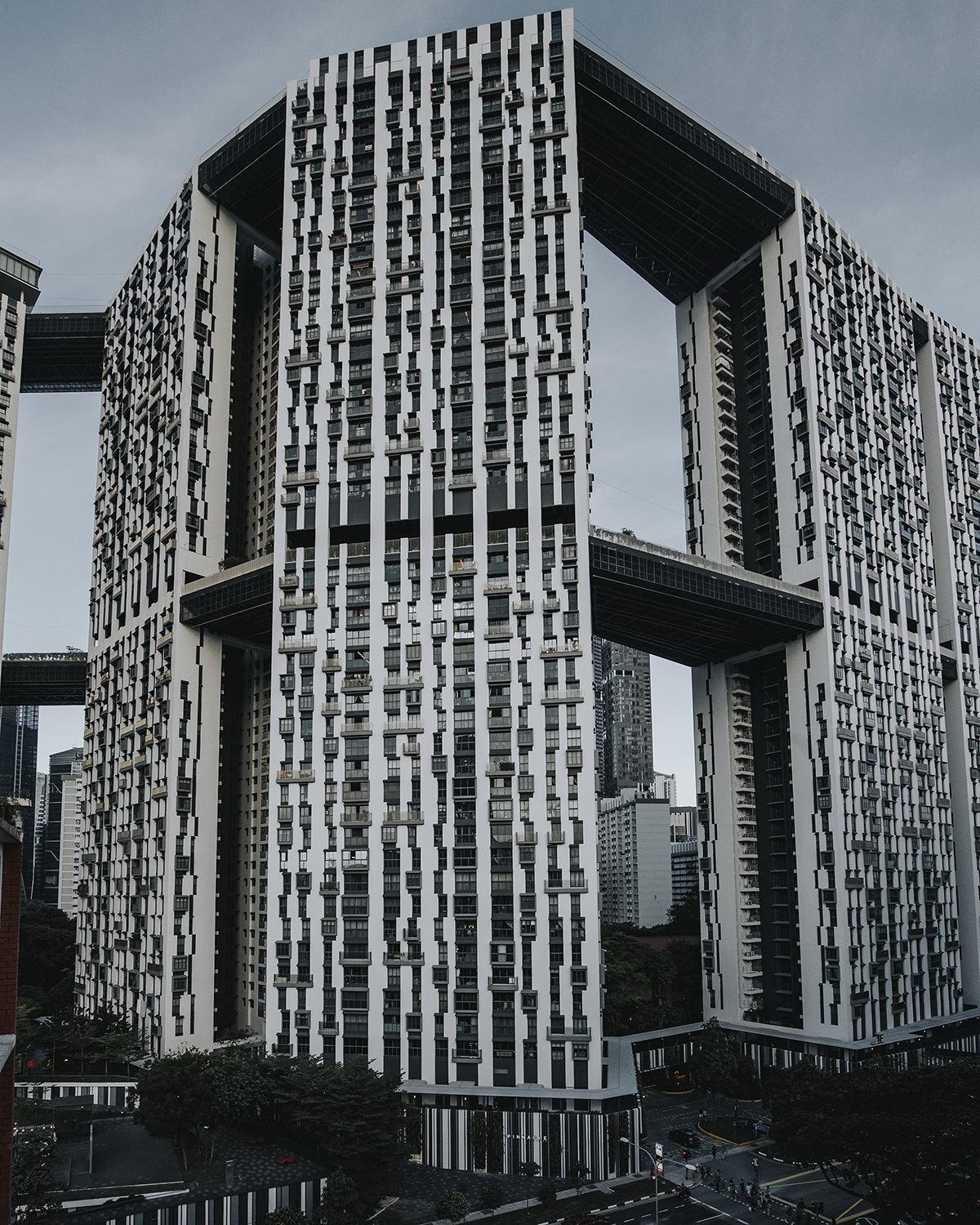The Pinnacle@Duxton is a 50-storey high-rise public housing development located inSingapore's Downtown Core district.
AWARDS
| Year | Award | |
| 2019 | CTBUH (Overall Winner in 10 Year Award) | |
| 2011 | FIABCI World Prix d’Excellence (Runner-up) ULI Global Awards For Excellence (Winner) SIA ARCASIA Award for Architecture – Social & Public Housing SIA Architectural Design (Design) | |
| 2010 | SSSS Structural Steel Design (Merit) President’s Design (Design of the Year) HDB Design Cityscape Architecture Emerging Markets – Residential Built (Highly Commended) CTBUH (Overall Winner in Best Tall Building in Asia & Australasia Region) World Architecture Festival – Housing, including Mixed-use (Category Winner, Completed Buildings) | |
| 2002 | Duxton Plain Public Housing International Architectural Design Competition (Winner) |

