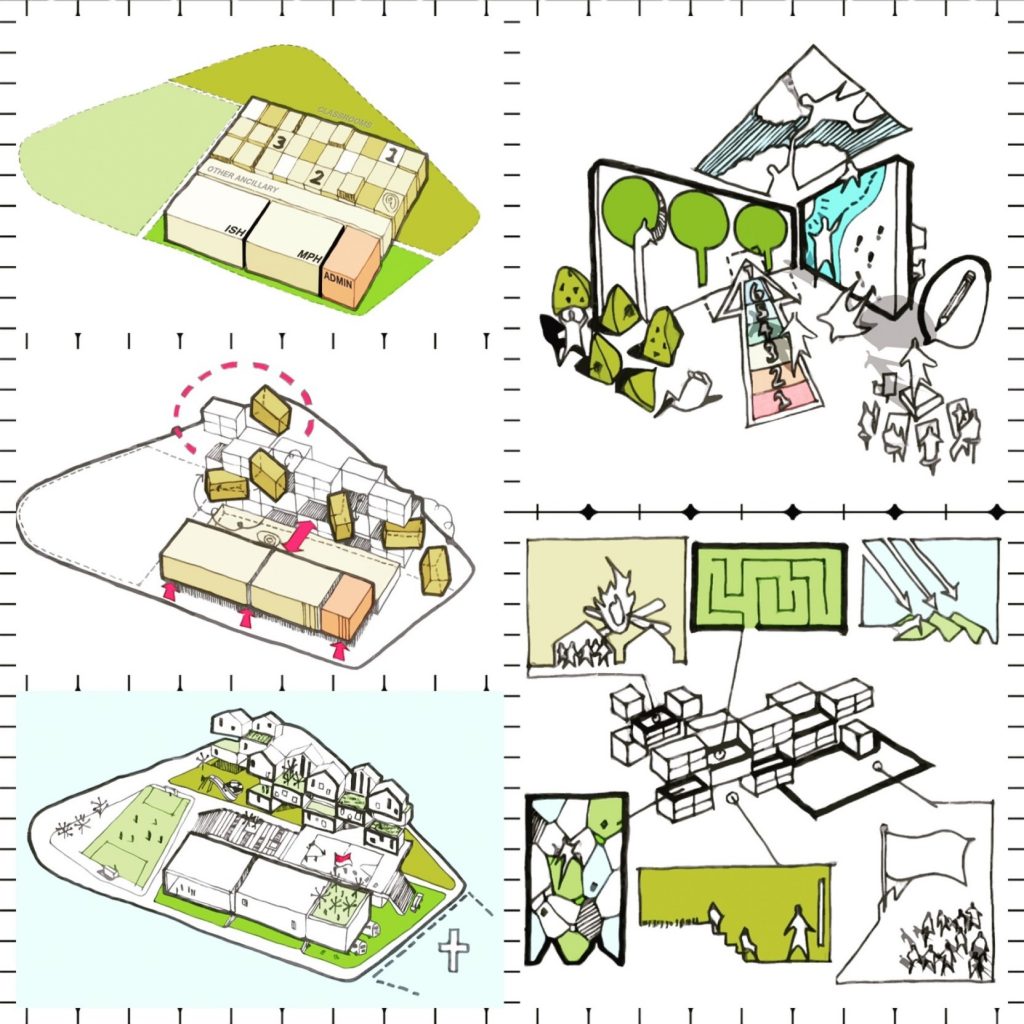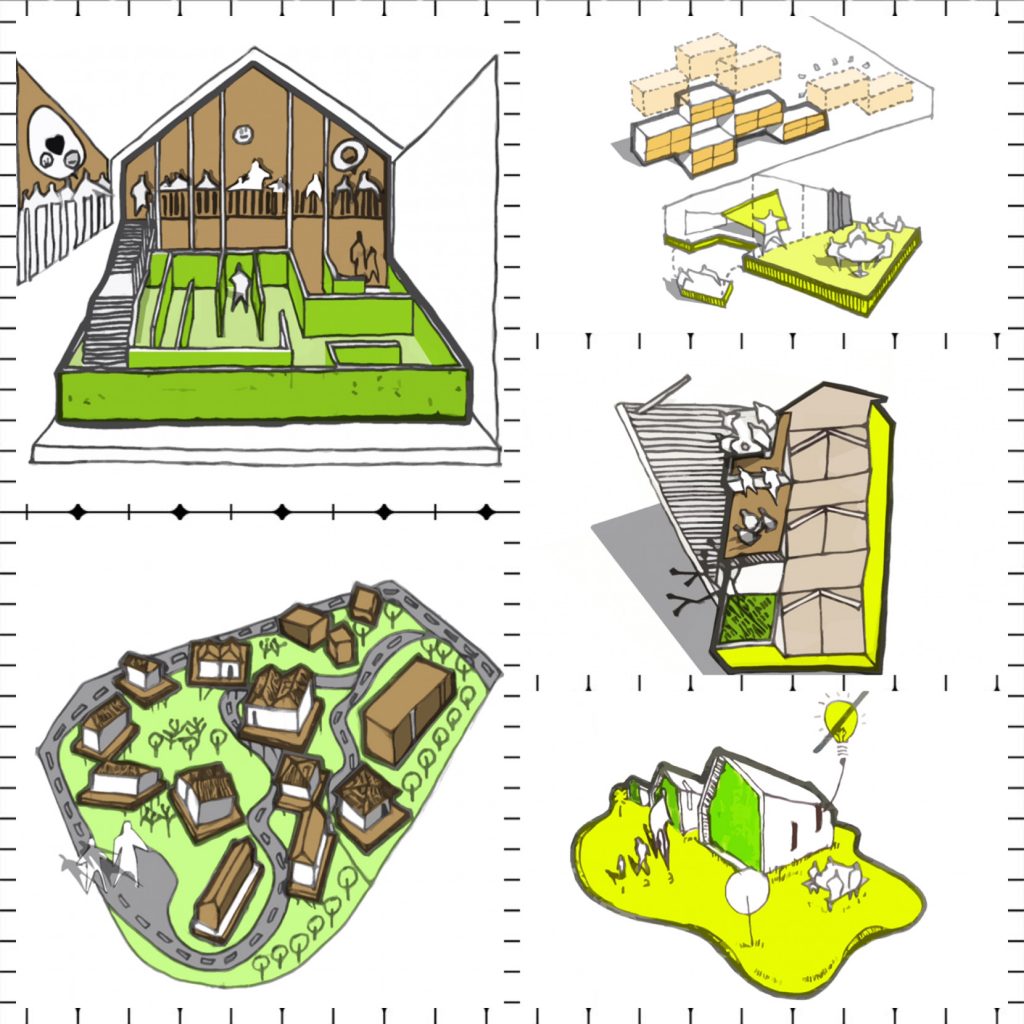12 October 2021
School designs must facilitate the new normal of remote learning and social distancing, says Sonny Chionh, Executive Director of RSP Singapore
- School spaces must be flexible and adaptable to allow for easier retrofitting
- Designs should be centred around cross-ventilation fundamentals while balancing site constraints
- Movement data can be mined to optimise future space designs
As schools closed and lessons abruptly shifted to online learning amid the COVID-19 pandemic, the social and mental development of children in Singapore and around the world was disrupted. Poorly equipped for hybrid learning and social distancing, there is no doubt that educational institutes must revamp their spaces to suit the new post-COVID normal, where remote learning is a regular occurrence.

Flexible spaces
How can we create school buildings that adapt to changing times? First, like with offices, we must build flexibility and adaptability into school environments to allow for easier future retrofitting.
Data from studies by medical organisations around optimum physical separation for different age groups and different activities is valuable for designers to understand how school operators might optimise infrastructure. This helps them incorporate creative layouts and spaces that can double up or be transformed and dismantled to meet different needs easily.
Existing spaces in the school can also be transformed to enhance the learning experience. For example, RSP experimented with a “Gardens in the Sky” concept at Valour Primary School, where spaces are colonised by neighbouring classrooms, given the impression of being close to the ground but benefitting from elevated views of the surroundings.
The control of spaces will also become more prominent, as public spaces are delineated from private spaces within schools. The movement of students and staff through such spaces will be scrutinised, and information on human movement through tracking technologies can be extracted and further mined to optimise future space designs and improve flexibility.

Ventilation is king
Second, space designs must be centred around the needs of the new normal. Since one of the biggest factors influencing the transmission of the COVID-19 virus is ventilation, building designs must return to being centred around cross-ventilation fundamentals and consider aerosol transmissions, while carefully balancing site constraints.
In avoiding a parallel arrangement of naturally ventilated blocks, it is inevitable that schools will be built higher. This forces architects and designers to think not just about the safe and efficient movement of spaces, but also how to cleverly navigate their connection to the ground (or lack thereof).
The design of washing and hygiene facilities such as toilets will also need to be reviewed. Already, there have been a few good examples of open toilets that allow better cross-ventilation. Toilets that are doorless and reduce physical touch may require incremental areas to give sightline privacy. Spaced out urinals, and automatic flushes and taps will become the standard.
With flexible spaces, detailed consideration too must go into air-conditioning and mechanical ventilation system design to manage larger space requirements and acoustically louder properties. To allow for remote learning, server space requirements will also increase. Server requirements must be decentralised, and redundancies built into school facilities to ensure the uninterrupted flow of digital technology. Designers may need to engage systems designers to drive optimisation and balance of the physical space and possible technological expansion.

Schools of the future
COVID-19 has brought the vulnerabilities of school infrastructure to the fore, but it has also accelerated positive changes in education. Architects, space planners and mechanical consultants can use this new information to create buildings that reduce viral transmission and facilitate remote learning, designing more resilient buildings as we move into the future of education.

Sonny Chionh
Executive Director, RSP Singapore
Sonny is passionate about driving sustainability in the built environment. In particular, he is concerned about the huge drivers of carbon emission – energy consumption and embodied energy. He believes in the unconditional sharing of knowledge and the need to imbue all in the industry. Sonny frequently shares his experience and expertise on sustainability and universal design at various industry forums.
Share




