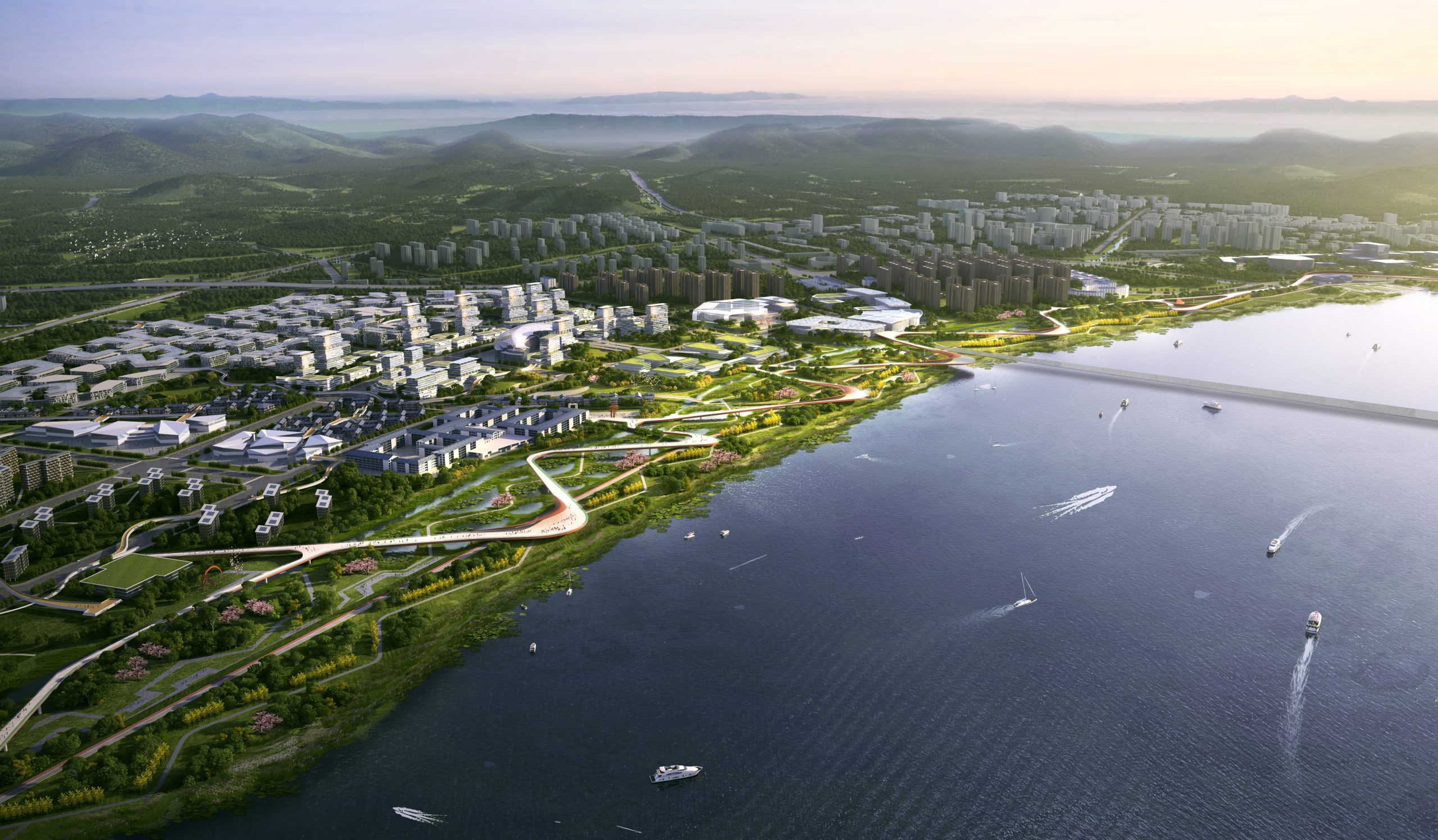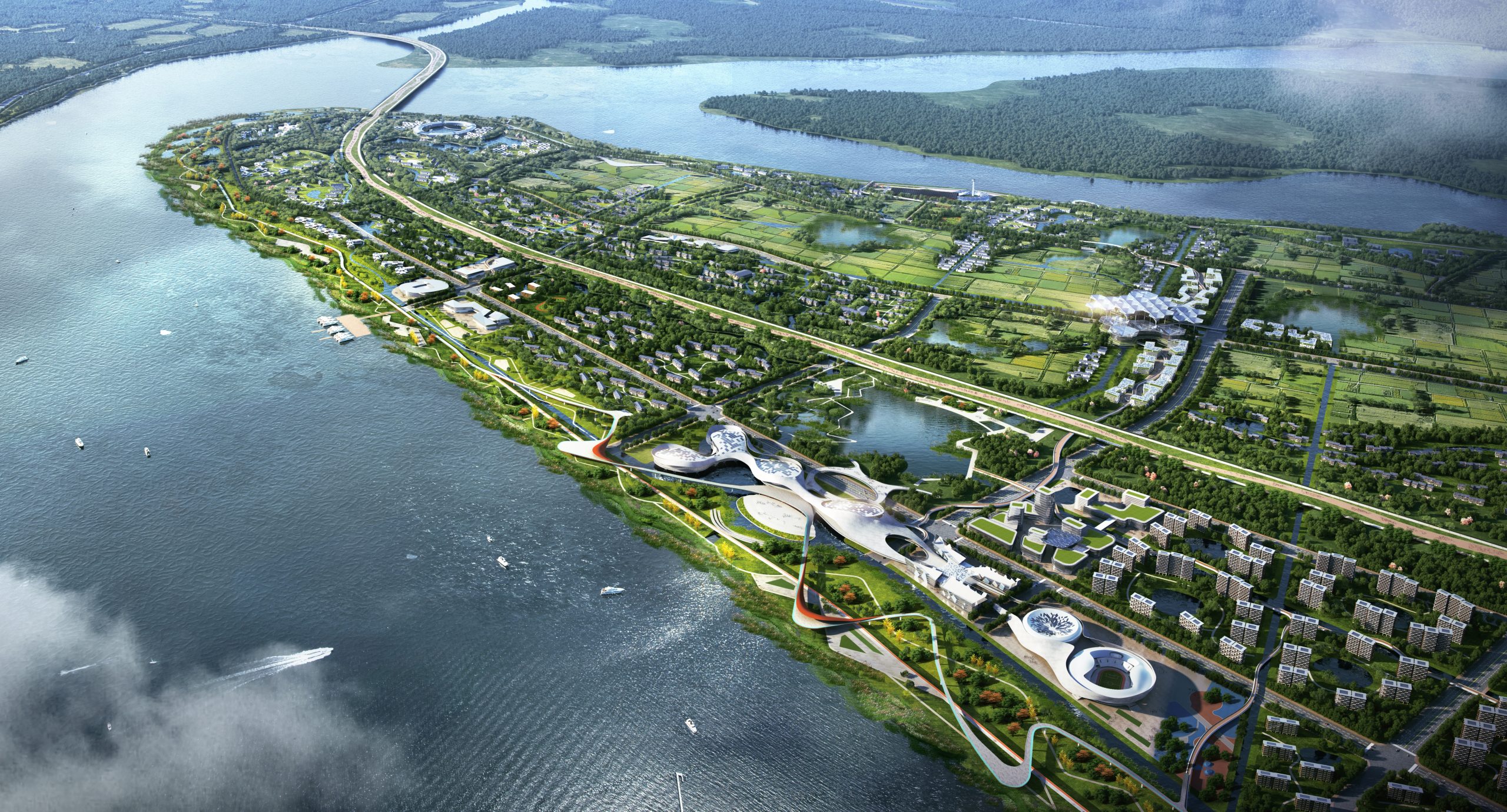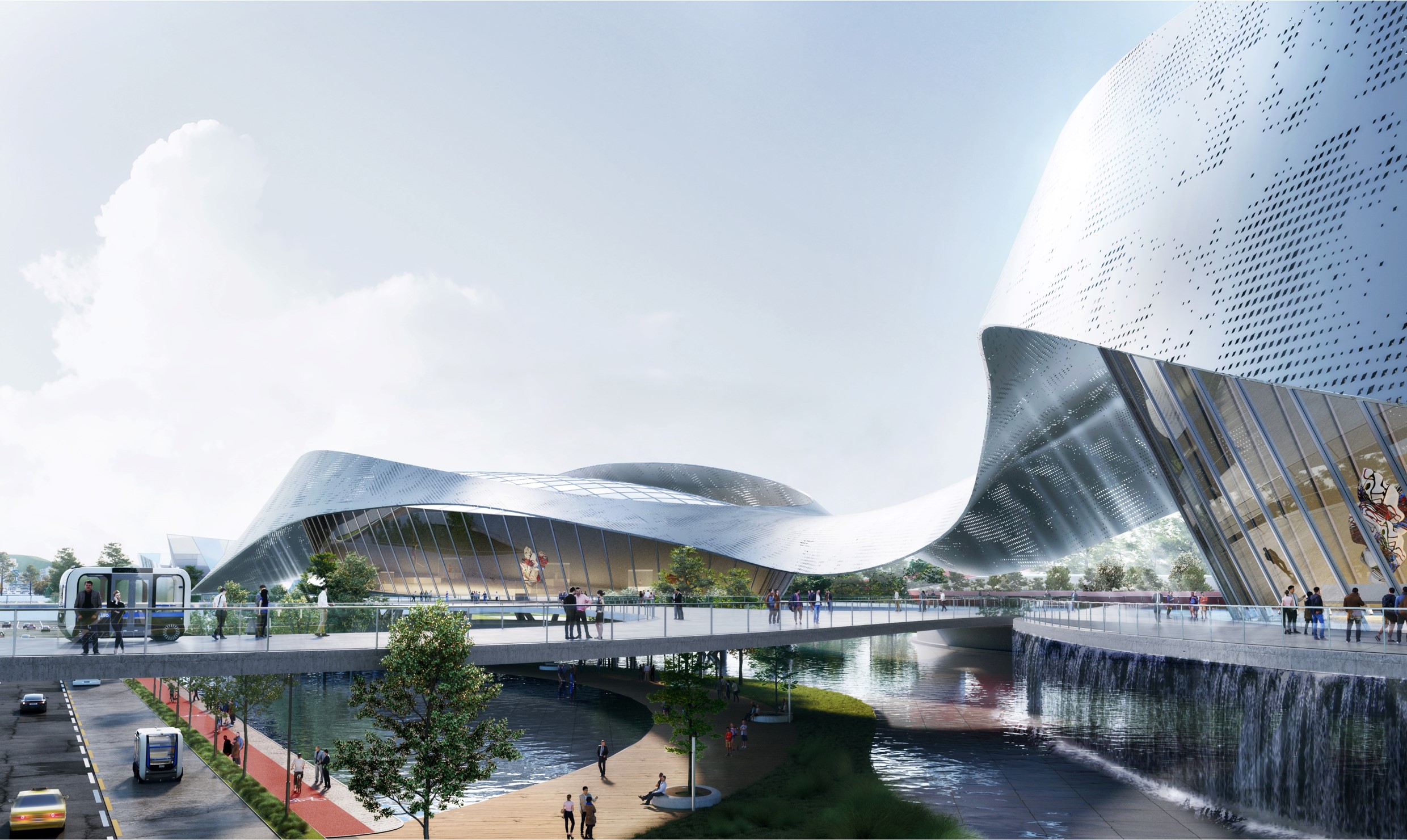DEVELOP STRATEGIC AREAS ALONG THE RIVER, EXPLORE THE LANDSCAPE CITY MODE OF HARMONIOUS COEXISTENCE BETWEEN PEOPLE & NATURE

| Site Area | Master Plan – 34.70 km2 Urban Design – 14.00 km2 |
| Location | Hangzhou, China |
| Completion | 2021 |
| Services | Master Plan & Urban Design |
| Owner(s) | Hangzhou Qianjiang New Town Construction Management Committee |



