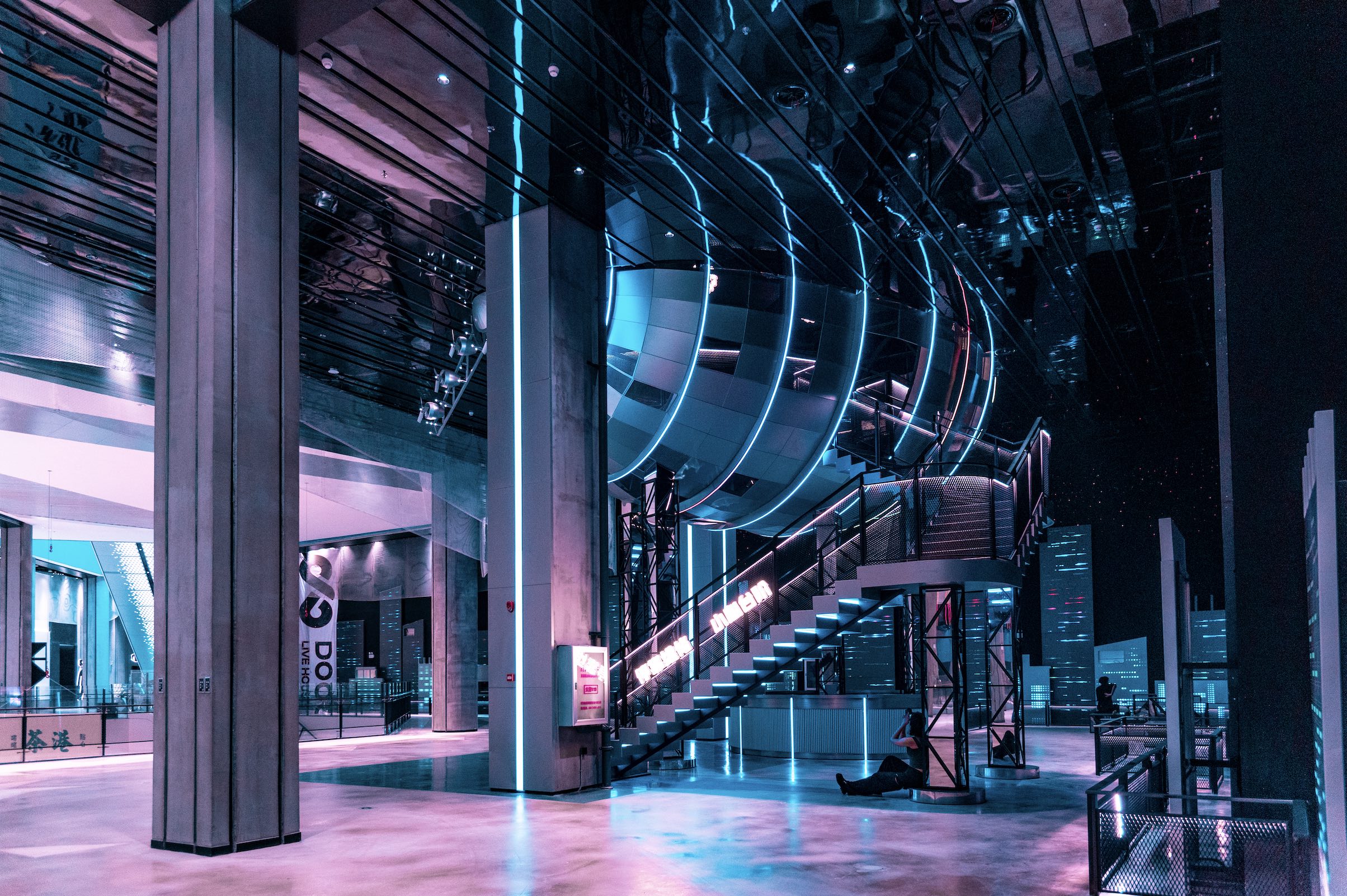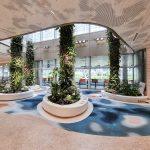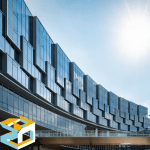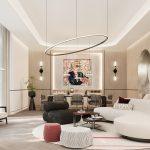In the heart of Wuhan’s bustling Jiefang Avenue and Hanjiang North Road, a dynamic architectural masterpiece is poised to redefine the future of urban living, where design meets humanity.
A project by RSP China, Cyber-X is an ambitious fusion of “high-tech aesthetics and low-lifestyle vitality (高科技, 低生活)“, transcending the boundaries of conventional design at LANGOLD Center.
It is designed to be not just a building, but a portal to a realm where dreams meet reality.
Design Concept
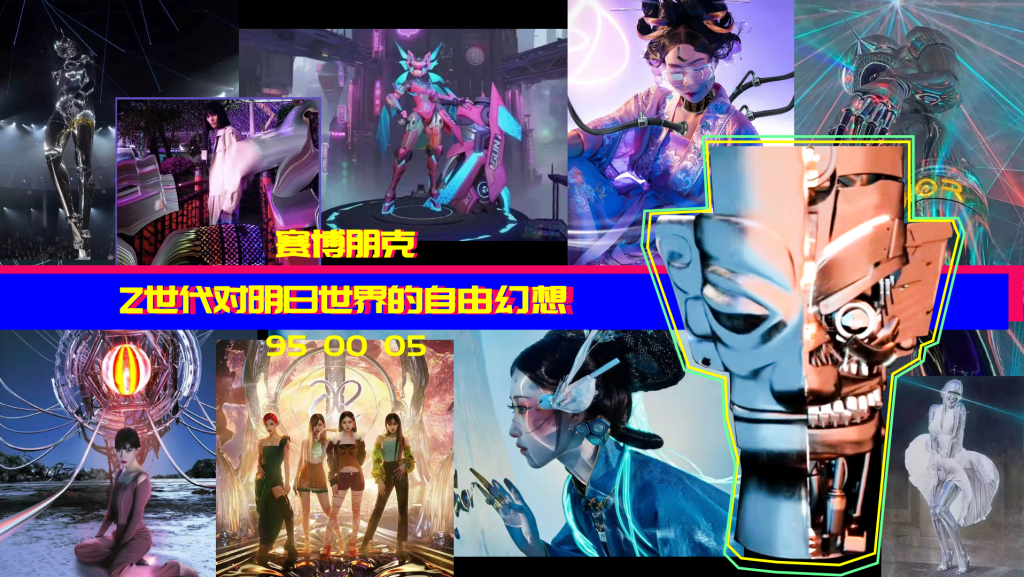
Cyber-X is more than just a reflection of neon-soaked streets and a technological utopia; it is a profound statement about the yearning for a brighter, more exciting future. Dive into a captivating story of design and innovation, where every corner resonates with the pulse of a generation eager for change.

“Gen-Zers possess a distinctive style and yearn for a space they can truly call their own and Cyber-X fulfills that desire. Cyber-X stands apart by seamlessly blending elements of LIVE house, Bars, Gaming, Sci-Fi, and GuoChao influences (China Chic), all bathed in a mesmerising neon glow.” Shared Han Yan Hui, Director, RSP China and the project lead.

“In this post-millennial world, we witness the convergence of trending experiential retail brands and top-rated escape rooms, creating an X’scape adorned with cyber airships that gracefully float amidst the night’s skyscraper-studded backdrop. It is a space that offers total immersion in meta-vibes, creating an unforgettable experience for the next generation.” Added Han.
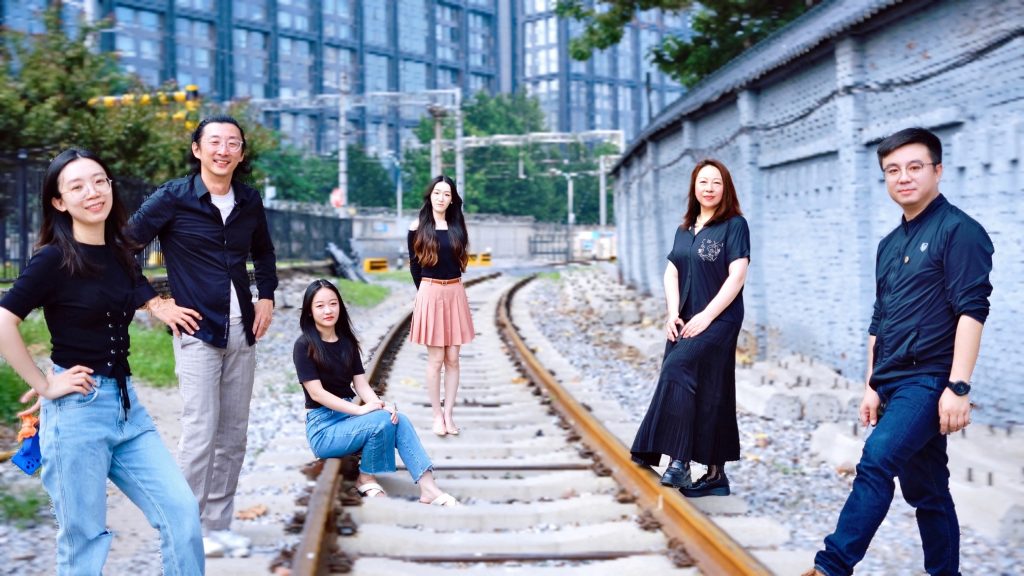
A Journey into Cyber Wonderland
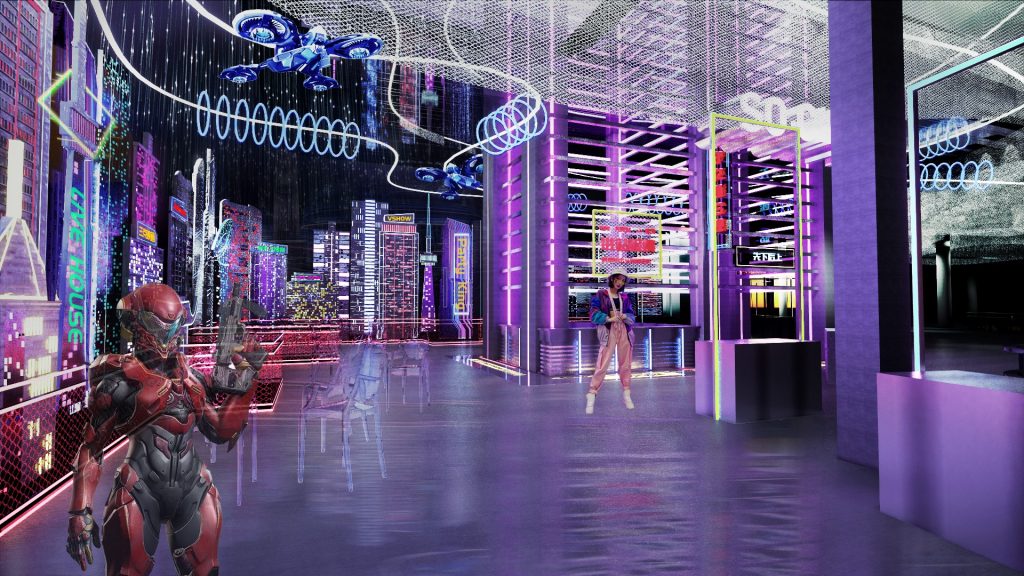
At its core, Cyber-X is an architectural ode to “High Tech, Low Lifestyle (高科技,低生活).” In a bold departure from the ordinary, it blends elements of fashion, gaming, science fiction, oriental culture, and the avant-garde, crafting a unique haven for Gen Z’s unquenchable thirst for the future.
Covering essential facets of modern life, from e-sports arenas to themed cinemas, bars to delectable eateries, this architectural marvel takes you on a mesmerising journey through a bustling, circular cityscape.
Here, it is not just about space; it’s about the experience that the space offers, designing for humanity.
The Three Phases of Cyber-X
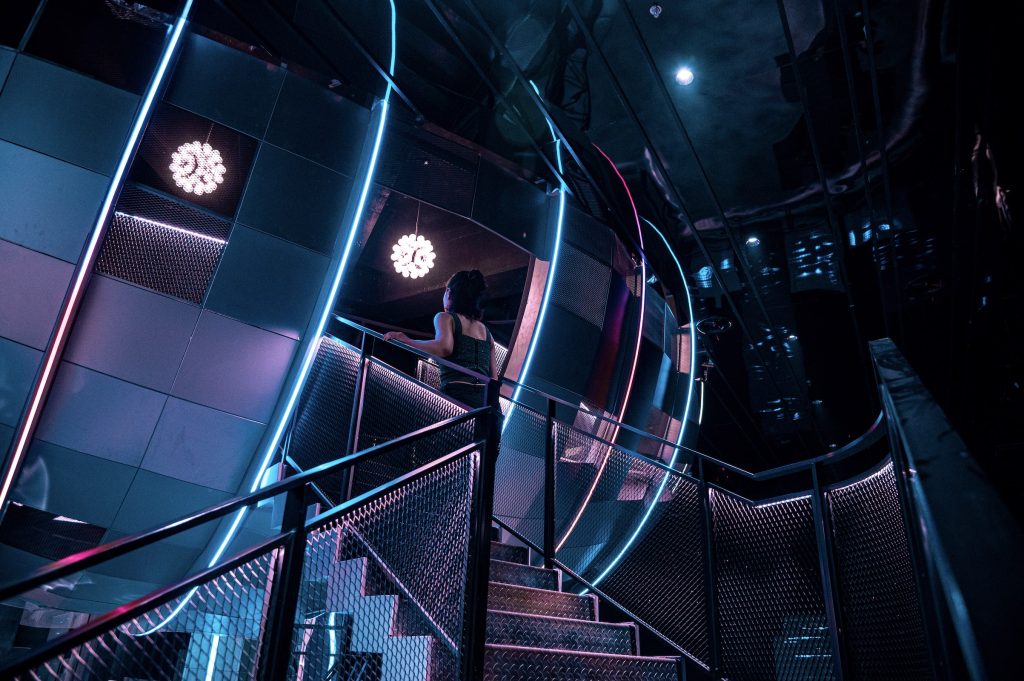
As you enter Cyber-X, prepare to embark on a tripartite journey, symbolised by a spectacular spaceship that hovers majestically within the structure. The spaceship, crafted from glistening metals and neon lights, stands as a testament to the cyberpunk ethos. As you gaze upwards, it reflects its intricate majesty, creating a surreal atmosphere.
The spaceship finally descends on the rooftop of a skyscraper, offering breathtaking vistas of the cyber city below. With safety ensured by elegant railings, the distant cityscape emerges as a masterpiece of perforated aluminum panels with dynamic lighting, creating an immersive sense of depth.

Walking the Streets of Tomorrow
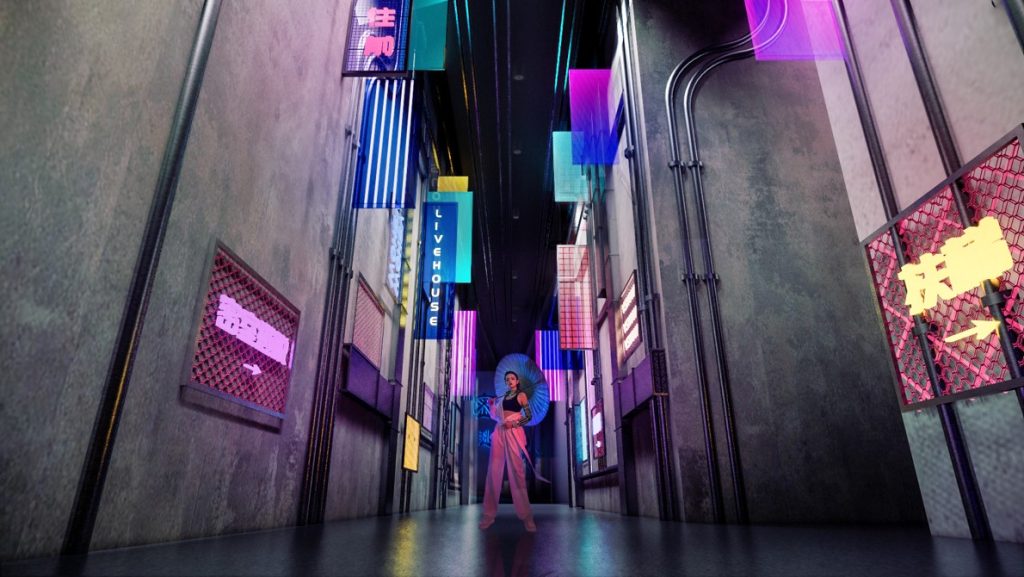
Venture into the streets of Cyber-X, where towering neon signboards, aged pipes, metallic grids, and grilles paint a mesmerising blend of urban life and futuristic technology. Here, reality fuses seamlessly with the cyber lifestyle, and every corner tells a story of ambition and evolution.
Wormholes of Imagination

Transiting from the cyber world back to reality is a breeze through the “Wormhole.” This passage is adorned with illusionary art, mirror panels, and glowing texts, creating a captivating experience that transcends boundaries and eras.
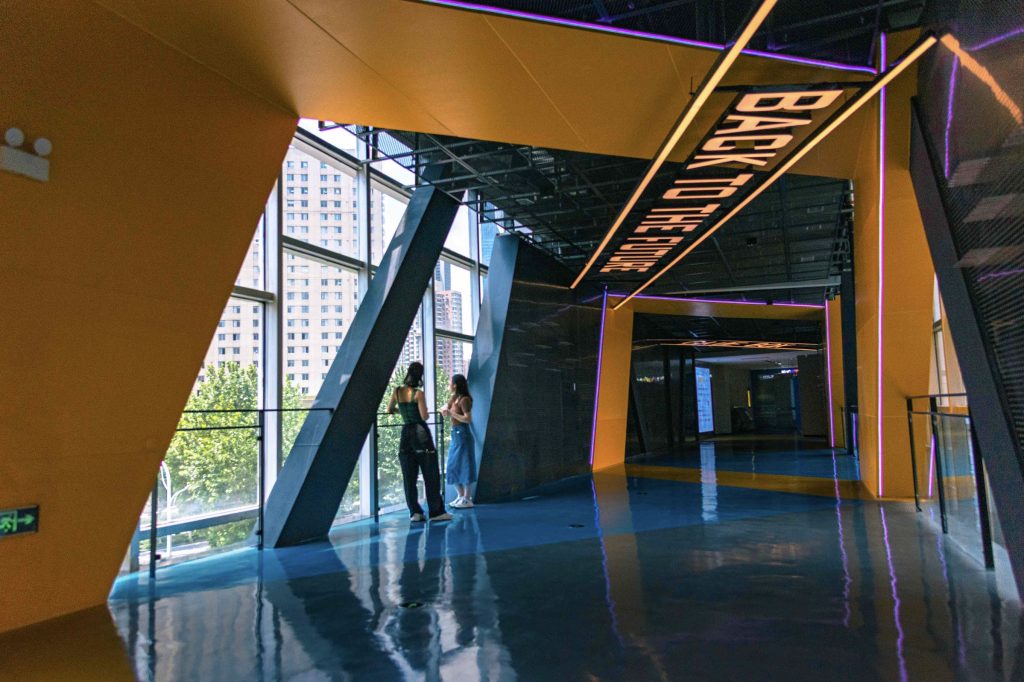
A Hub of Infinite Possibilities
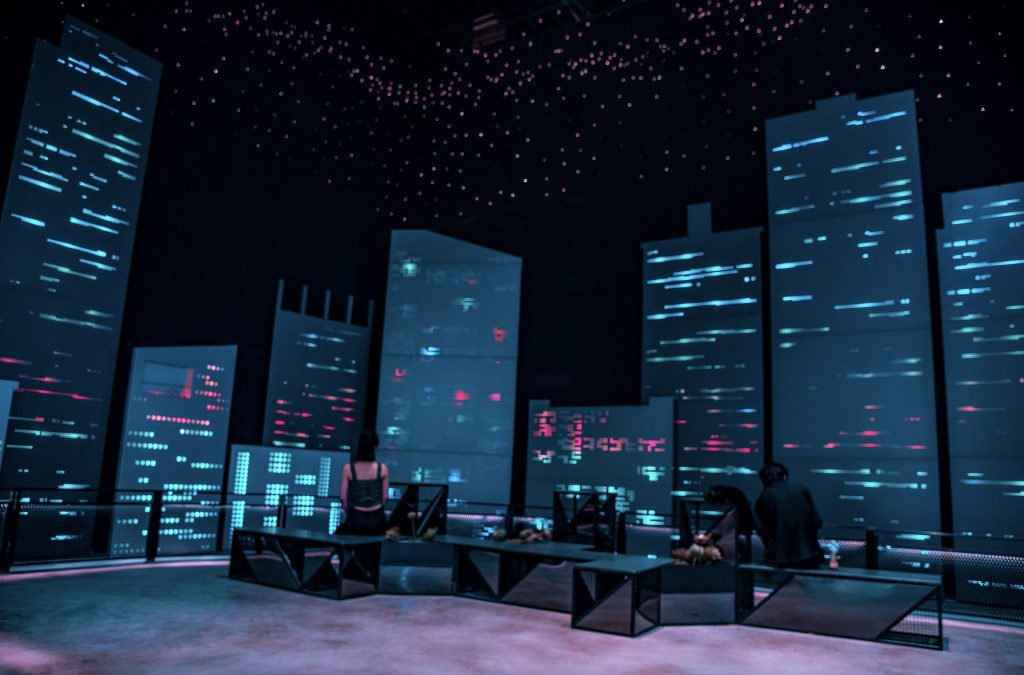
Cyber-X is not just a physical space; it’s a canvas for endless crossovers. It hosts traditional cultural events, futuristic art exhibitions, tech showcases, and subculture exchanges. With ever-changing content and constant innovation, it delivers unparalleled immersive experiences.
Cyber-X at LANGOLD Center is more than a mere building; it’s a testament to a future that beckons, a vision of life where high technology and slow lifestyle collide in spectacular harmony.
Welcome to a new age where the future becomes today, and imagination becomes reality.
Project Information
Project name: LANGOLD Center
Location: Wuhan, China
Project type: Commercial interior design
Client: Hubei LANGOLD Real Estate Co., Ltd
Design team: Han Yan Hui, Chen Sze Liat, Zhang Jinying, Yan Shixuan, Gu Zhaoying, Chang Ying

