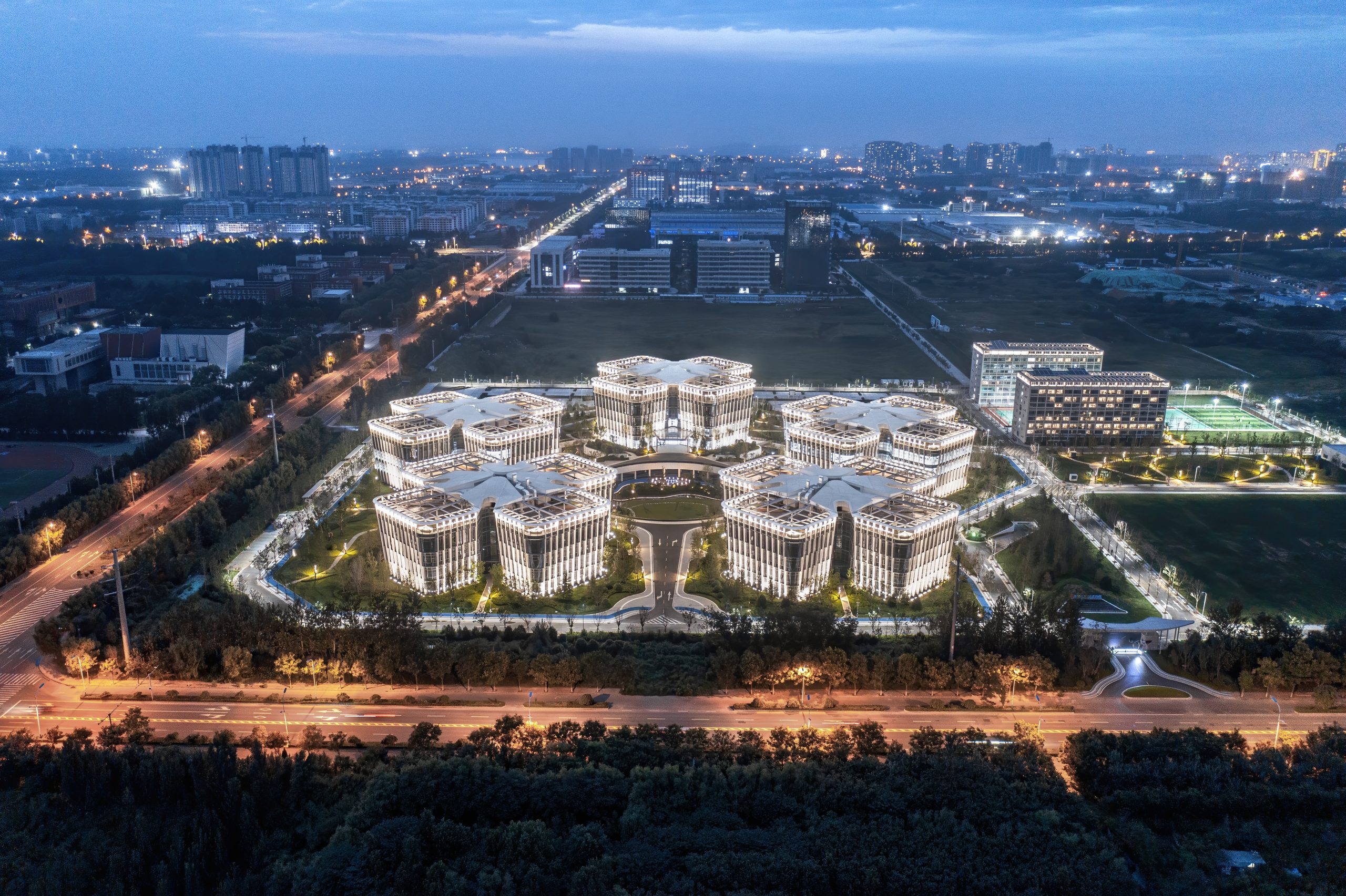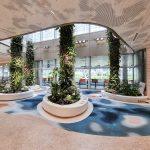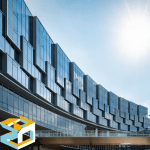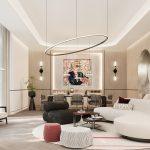In 2021, RSP China spearheaded a comprehensive design solution encompassing overall planning, architecture, curtain wall, landscape design, interior, and lighting for Dareway Software Campus.
This campus stands as a pivotal software enterprise aligned with the national strategic plan. Situated in the heart of Zhangqiu District, Jinan City, its primary objective is to evolve into a high-caliber, cutting-edge software campus at the national level. It targets on research and development in emerging technologies such as cloud computing, big data, blockchain, artificial intelligence, and the Internet of Things.
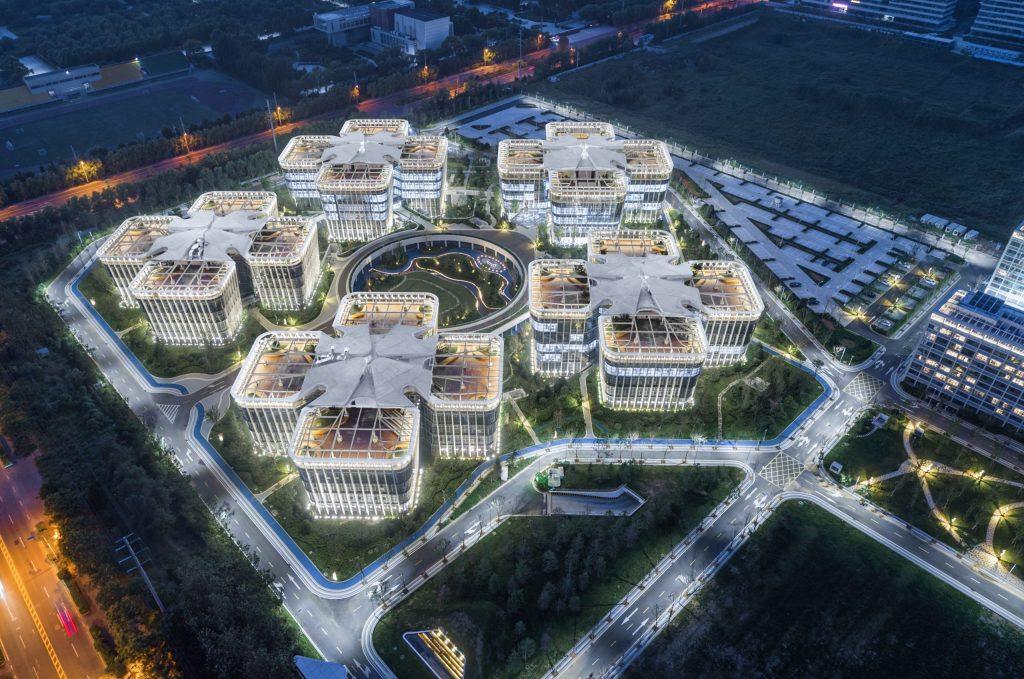
A city characterized by distinct seasonal changes, the project encounters the challenges of warm, rainy summers and significant variations in terrain elevation. Consequently, the project strives to be a pioneer, ingeniously transforming topographical hurdles into a meticulously planned and harmonious workplace where architecture, design, and functionality seamlessly converge.
“From the initial barren and low-lying land we encountered, to the current captivating campus, our four-year journey as architects for Dareway Campus has encompassed every aspect of the campus' development. Our design approach continuously evolves with the client's demands while adding new value with each iteration. In the future, we will embrace new ideas and spaces, while always being humanity oriented.”
Liu ChanghongDesign Director, RSP
Campus in Nature
The campus’ layout draws inspiration from the unique layout of Meihua Spring in Zhangqiu district, shaping the focal point as a “spring lake” garden, enveloped by five office buildings that metaphorically “blossom” around it. Simultaneously, the design amplifies the bond with nature by incorporating corridors encircling verdant central courtyards, evoking an archipelago within a lush landscape. This infusion of greenery into the buildings fosters a nurturing work environment, contributing to an atmosphere conducive to productivity for the staff.
Design with The Existing Topography
As most of the site is located 7 to 10 meters below the surrounding road, a key strategy is to minimize digging by strategically erecting the basement from the existing ground level. This approach allows for ample natural light to penetrate the basement floors.
Within the basement, the team devised a Double Ring Loop—a design feature where the larger ring links the atriums of five office buildings. Positioned to face the sunken garden, the multifunctional hall is complemented by additional facilities such as the conference hall, gymnasium, game room, family waiting area, children’s activity zone, and restaurant dedicated for working staff.
This basement ring not only serves as a thoroughfare but also doubles as a recreational and communal space for employees, offering pleasant views borrowed from the public area of the courtyard. The smaller ring delineates five courtyards (four larger ones and one smaller), creating a diverse and multi-level scenic environment.
Integrated Interior Design
As one navigates through the office, a thematic progression unfolds, centered around the essence of “Meihua Spring.” The design abstracts elements such as “Spring · Eyes,” “Spring · Ripples,” “Spring · Flowers,” and “Spring · Islands,” employing modern techniques to craft a cohesive and immersive experience.
The atrium of each office building, drawing inspiration from the dynamic energy of a “gushing spring eye,” expands gradually as one ascends through the floors. As it reaches the rooftop, it blossoms into a floral configuration, symbolizing perpetual movement and vitality. The atrium’s “Spring Eye” extends into various public areas, creating a continuous halo effect reminiscent of the rippling patterns found in a natural spring.
From the inception of creative sparks to the meticulous 4-year journey of planning and execution, each moment has been steeped in the unwavering passion and dedication of our project team. In this transformative process, where design meets humanity, every detail reflects not only architectural prowess but a profound commitment to crafting spaces that resonate with the essence of human experience.

